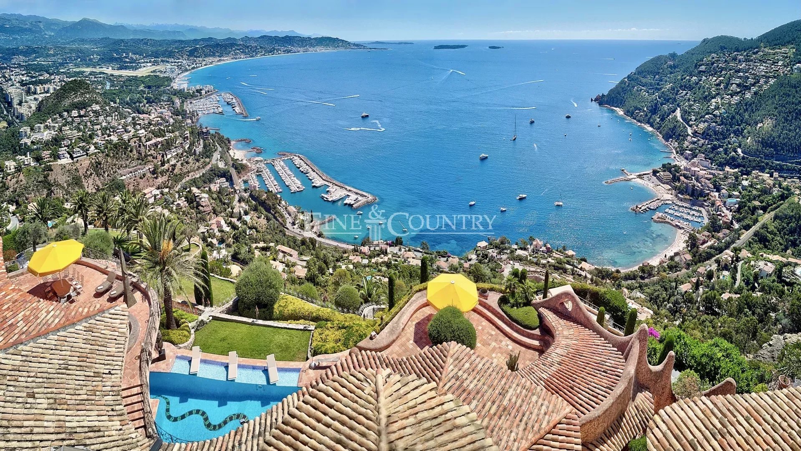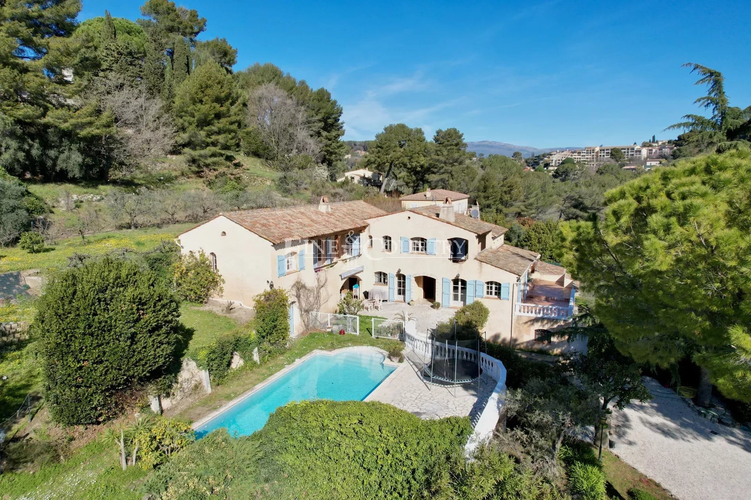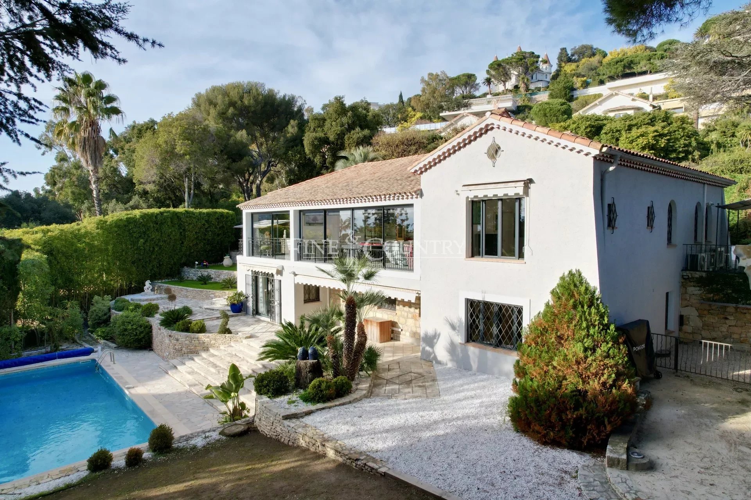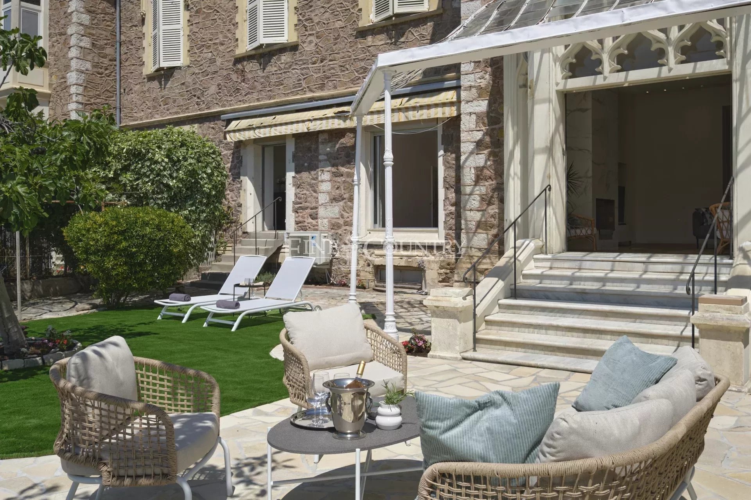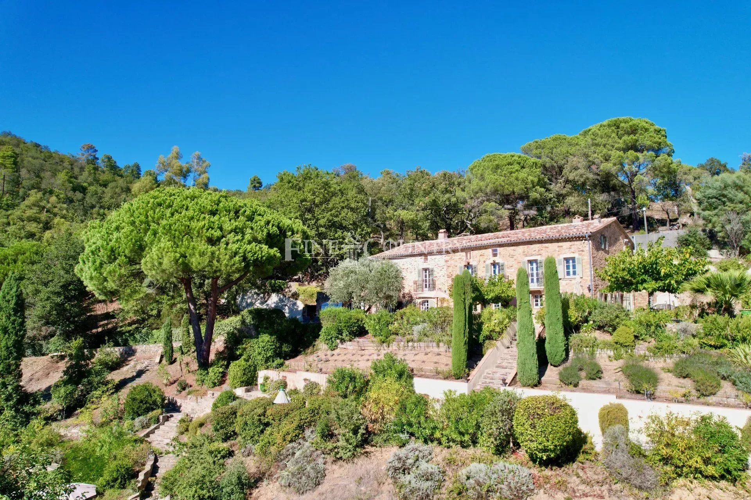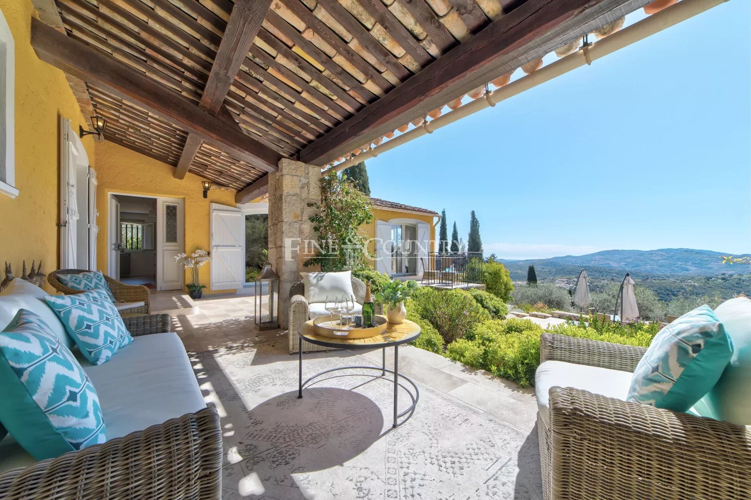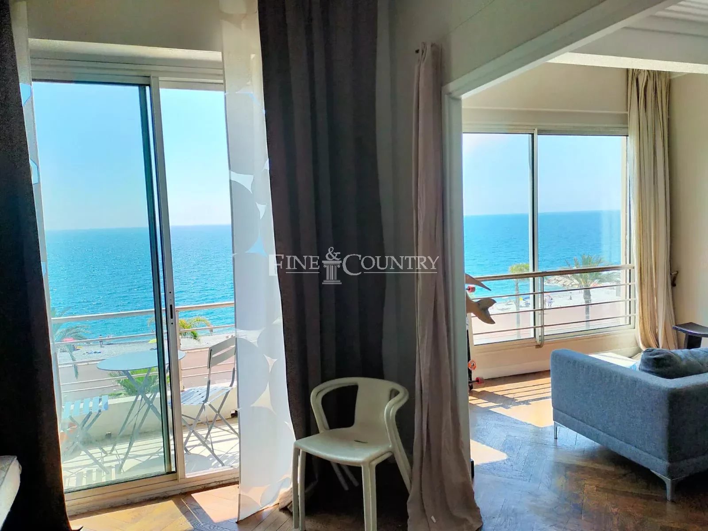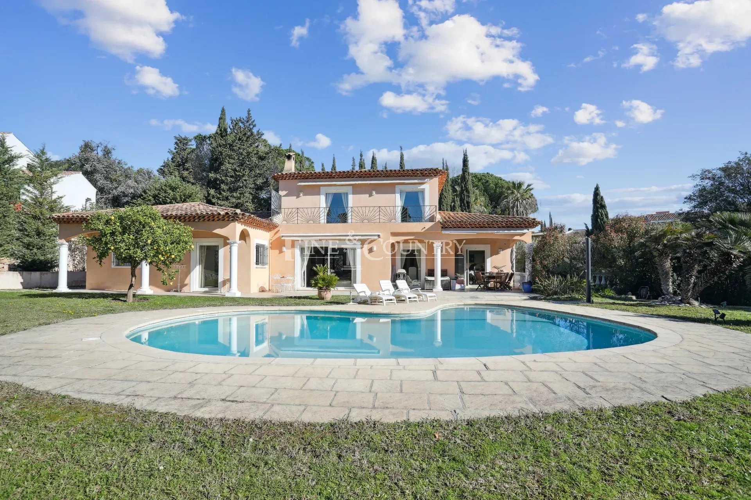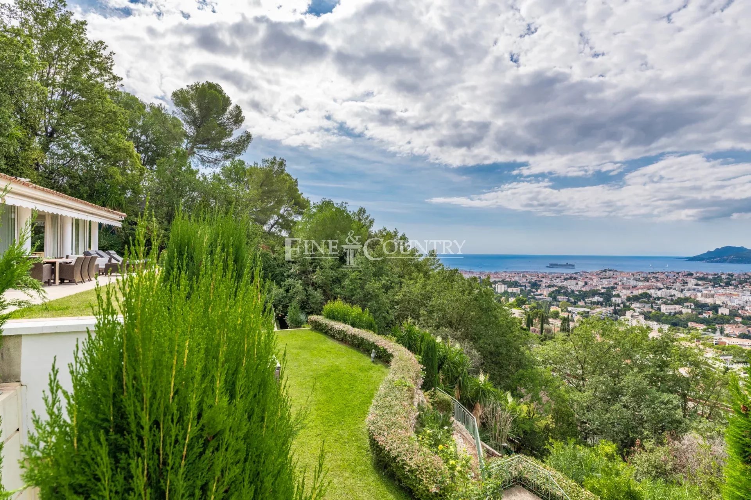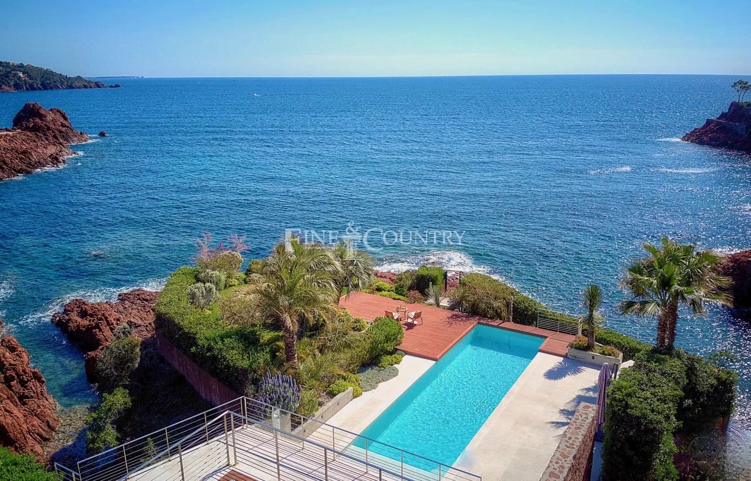Fine & Country vous propose une sélection unique des plus belles propriétés à vendre dans le monde.
Avec notre siège social français dans le centre de Cannes, notre portefeuille immobilier couvre la Côte d'Azur et la Provence, proposant une impressionnante sélection de villas de luxe et d'appartements pour nos clients.
Fondée sur une connaissance approfondie du marché immobilier local, notre équipe de professionnels multilingues et hautement qualifiés, fournit un service immobilier exceptionnel à nos précieux clients.
Avec plus de 300 bureaux dans les endroits les plus prestigieux du monde, Fine & Country est un réseau international d'agences immobilières spécialisées, avec une exposition étendue sur le marché immobilier de prestige international.
A travers Fine & Country, vous pouvez découvrir les plus beaux biens de luxe à vendre dans le sud de la France. Notre équipe vous propose la vente de villa Super Cannes mais vous propose également de découvrir une sélection de villa à vendre Cannes Californie et autres quartiers de luxe situés dans le sud de la France Lire la suite
Avec ces dix quartiers emblématiques, la cité des festivals occupe une place toute particulière dans l’imaginaire français. Emblème du luxe et du raffinement, la célébrité de la ville attire chaque année de nombreux touristes. Si beaucoup rêvent d’y vivre, cette ville vivante et active souffre néanmoins d’un marché de l’immobilier extrêmement tendu. Notre agence est spécialiste de ce secteur prestigieux. Nous vous y proposons des offres variées et des services d’expertise pointus pour votre projet immobilier.
Vous êtes à la recherche d’un pied-à-terre sur Cannes ?
Les expatriés les plus aisés choisissent volontiers la cité du luxe comme terre d’accueil. Sous son doux climat méditerranéen, l’urbanisme destiné à une clientèle exigeante fleurit partout dans la ville, en particulier sur la célèbre colline de Californie. Grâce à son festival du cinéma mondialement reconnu, la ville rayonne.
Pour une résidence principale ou secondaire, la perle des palaces représente un véritable idéal de luxe. Ceux qui rêvent de posséder une villa à Cannes sont nombreux. Les lignes de bus, les belles avenues et les commerces haut de gamme embellissent la cité des festivals. La proximité de l’aéroport de Nice-Côte d’Azur offre, de plus, une mobilité importante à l’international.
Ou se trouve le quartier de la Californie à Cannes ?
Profitez d’une vue magnifique sur la célèbre Croisette de la cité des festivals ! Le quartier Californie-Pezou promet un cadre de vie de haute qualité. Situé à l’extrémité Est de la ville, et culminant à 260 m, il regroupe certaines des villas les plus prestigieuses de la perle des palaces.Posséder sa propre maison dans un tel quartier a un coût, mais soyez sûr que vous bénéficierez là d’un bien d’exception.
Le quartier, particulièrement recherché, dispose de toutes les commodités. Les places publiques, telle celle du Commandant-Maria, bénéficient d’un mobilier urbain étudié, en acier Corten. Des parcs arborés forment un écrin de verdure autour des bâtisses élégantes. Enfin, les résidents profitent de nombreux commerces et restaurants gastronomiques.
Ou se trouve le quartier Super Cannes ?
Situé sur les hauteurs de la colline Californie, le quartier Super Cannes propose une offre importante de logements prestigieux. Surmonté par l’observatoire, le site compte plus de 340 résidences luxueuses. Ces maisons, construites dans les années 60, disposent du charme propre à la Côte d’Azur. Très arborés, les parcs qui les entourent assurent discrétion et absence de vis-à-vis.
Au dernier recensement, le quartier dénombrait seulement 24 % de maisons individuelles. Biens rares par excellence, ces dernières se révèlent particulièrement recherchées. Néanmoins, les appartements proposés dans les villas de standing profitent tout autant du cadre de vie exceptionnel de Super-Cannes. Le quartier dispose de nombreux espaces verts publics, de petites places de charme et de restaurants haut de gamme.
Comment investir dans l’immobilier de luxe sur la Côte d’Azur ?
Sur la Côte d’Azur, et en particulier dans la cité du luxe, il n’est guère aisé de devenir propriétaire. Malgré un marché de l’immobilier particulièrement tendu, notre agence se démène pour vous présenter des logements dans ce secteur privilégié. Que vous souhaitiez acheter, ou même vendre, notre agence immobilière, experte de la région, vous accompagne dans vos démarches. Contactez-nous dès aujourd’hui pour réaliser vos rêves de luxe à la française !
De Saint-Tropez à Menton, en passant par Cannes, Nice, Antibes ou encore Monaco, la “French Riviera” se compose de villes toutes plus séduisantes et différentes les unes que les autres. Entre mer et montagnes, la Côte d’Azur est célèbre dans le monde entier pour son cadre exceptionnel.
Aussi, forte de 12 millions de visiteurs annuels, de 120 km de plages et de plus de 300 jours de soleil par an, elle est une destination prisée des personnes souhaitant investir dans un cadre de vie agréable mais aussi des investisseurs étrangers qui se font toujours de plus en plus nombreux, notamment dans l’achat de résidences secondaires.
Contrairement au reste de la France, les prix des biens sur l’ensemble de la côte y est particulièrement stable. Le marché de l’ancien lui, connaît une augmentation du volume de ses ventes sur les dernières années.
Fine And Country Cannes saura vous faire profiter de la renommée internationale et intemporelle de la région qui confère à son marché immobilier une fiabilité exceptionnelle.
L'immobilier en Provence
Région historique et culturelle du Sud-Est de la France, la Provence regorge de spécialités locales. Laissez-vous guider par les champs de lavande, l’odeur de l’huile d’olive et le chant des cigales, flânez au cœur des villages provençaux et découvrez la culture et les traditions locales.
Cette grande région possède de nombreux hauts-lieux comme Marseille et ses calanques, Aix-en-Provence en son coeur, les Baux-de-Provence et ses carrières de lumières ainsi qu’Avignon.
Les villas et propriétés provençales proposées à la vente par Fine And Country Cannes constituent de parfaits pied-à-terre. La popularité croissante des maisons individuelles concorde avec tout ce qu’a à offrir cette région. La Provence est aussi une grande région vinicole, vous retrouverez donc, de vignobles en vignobles, de nombreux mas et propriétés viticoles.
Arrière pays
Proches de grandes villes et de l'effervescence de la côte, les Arrières-Pays Niçois et Grassois n’en restent pas moins loins du rythme urbain. Au pied des premières montagnes des Alpes, les villages perchés de l’Arrière-Pays apportent la richesse de leur terroir et une ouverture vers la nature des Alpes-Maritimes. Le tout compose l’offre exceptionnelle de la Côte d’Azur.
Grasse, “Cité du parfum”, s’est illustrée depuis le XIXème siècle grâce à son horticulture locale et ses arômes uniques. C’est aussi 23 communes qui composent un pays Grassois définitivement hétéroclite.
Dès la sortie de la métropole de Nice, laissez-vous porter de villages en villages en suivant les routes sinueuses de l’Arrière-Pays Niçois. Découvrez son identité précise et partez à la rencontre du Parc du Mercantour, de sa faune et de sa flore ainsi que de toutes les activités et richesses qu’offre la montagne à proximité.
Entre les deux, les communes de Valbonne, Biot et Opio disposent de nombreuses propriétés de charme. L’agence Fine and Country Cannes saura aussi mettre à profit son expérience locale afin de vous conseiller au mieux dans l’achat d’un bien dans le pays Vençois, notamment autour de Saint-Paul-de-Vence, village perché et pittoresque qui a su inspirer de nombreux artistes.







