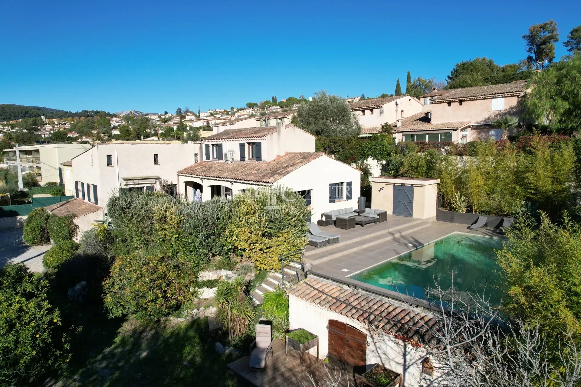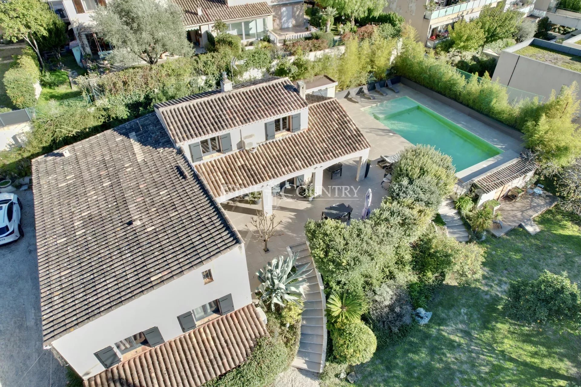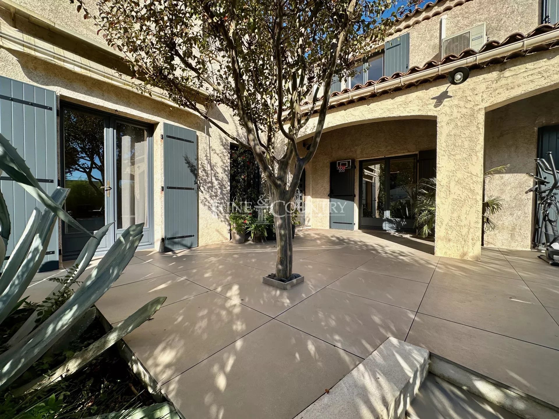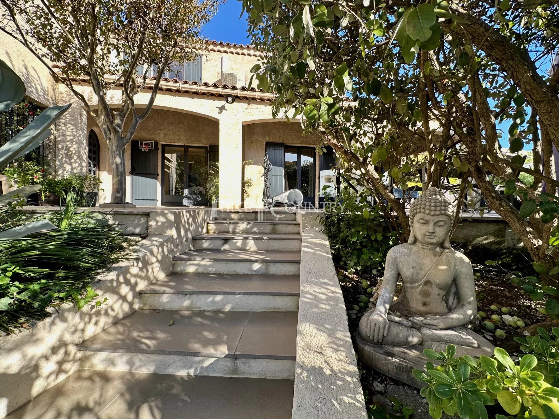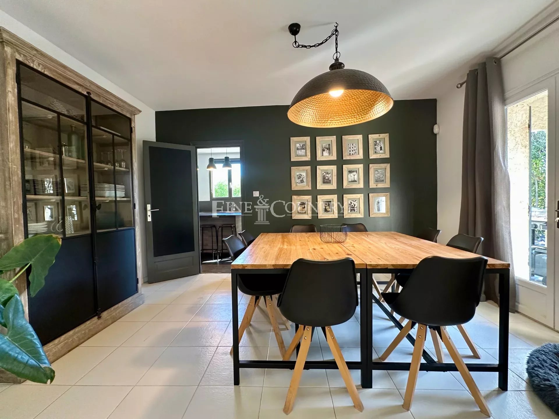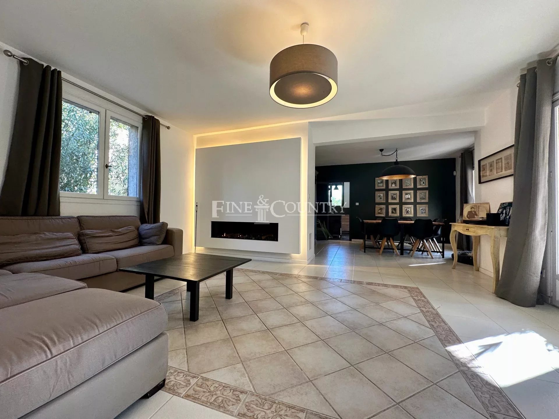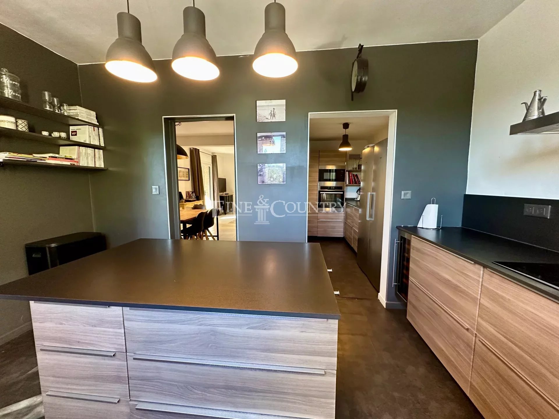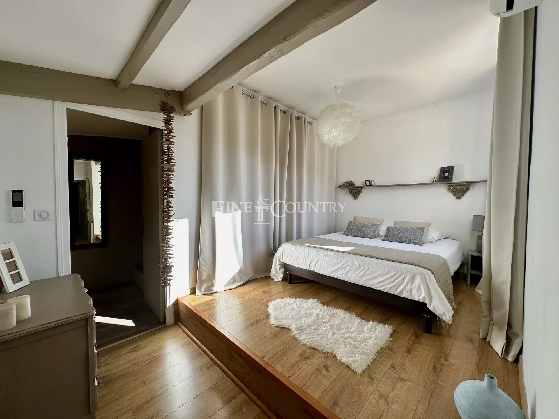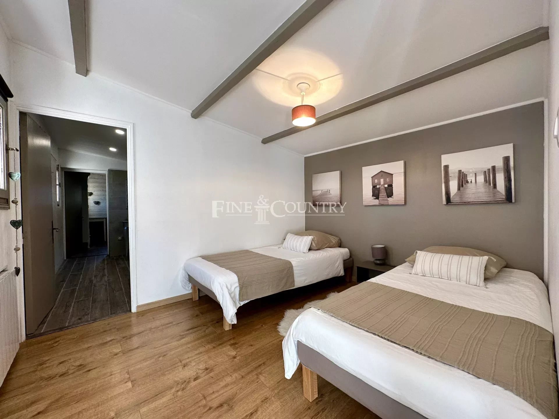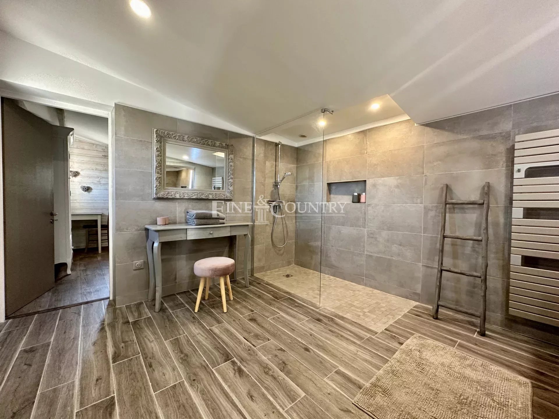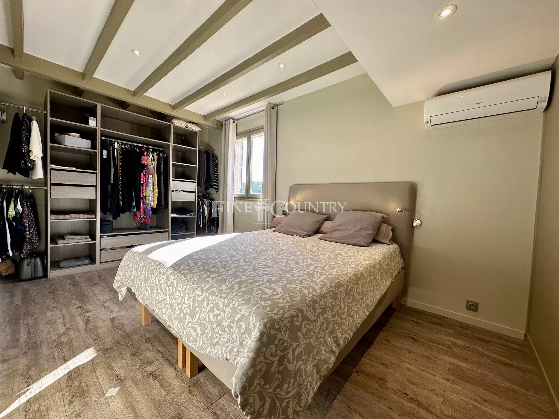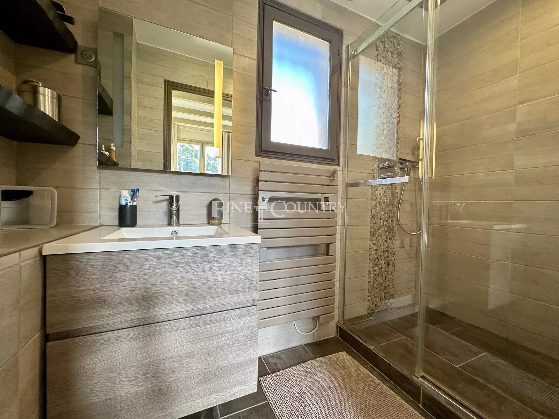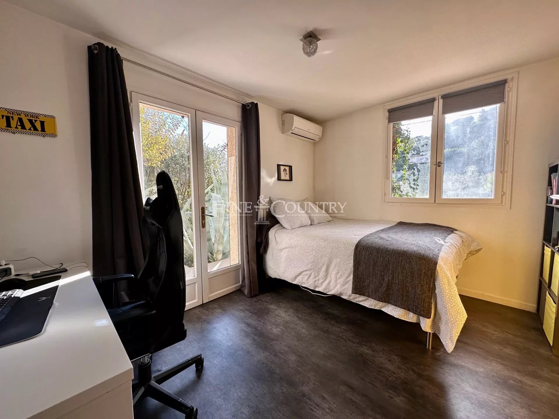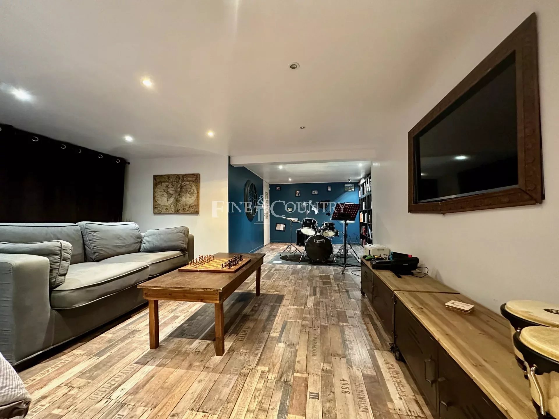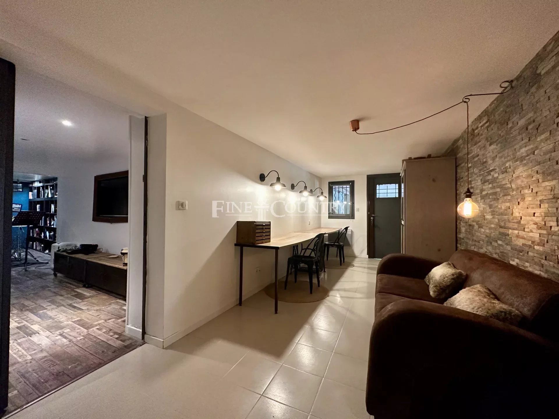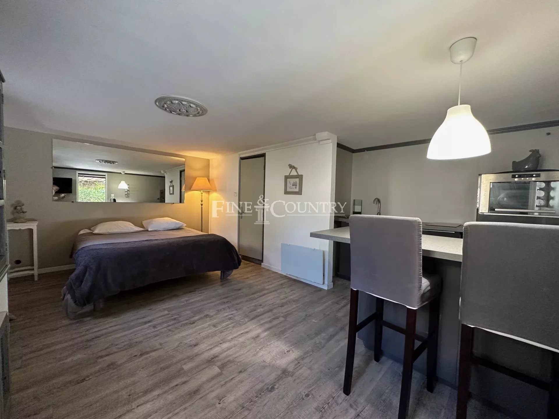Overview
Ref. 112022-001 - Located in a residential neighbourhood of La Colle sur Loup, close to schools and shopping amenities, this pleasant, spacious family home offers greats possibilities for a big family or to receive family and friends.
One the main floor, we find the living area, with a gaz fireplace for heating, connected with the dining area and kitchen, all giving direct access to a big covered and uncovered terrace of approx. 300m2 and the pool of 12x7m. On the same level there are two bedrooms, cinema room (or bedroom, depending on your needs), two bathrooms (of which one will need renovation to meet the same standards as the rest of the house), a guest toilet and dressing.
On the first floor another three bedrooms and two bathrooms.
The ground floor offers a big play room, office space, laundry room and wine cellar, as well as a fully equipped studio apartment with separate entrance.
The easily maintained garden of 1500m2 include several fruit trees and annexes for storage.
Covered parking for two cars and space for several cars on the land.
The property has been renovated over the past 10 years and is in perfect condition and ready to move in to.
Ideal as a primary residence but also secondary and has been very appreciated for seasonal rentals as well.
Summary
- Rooms 9 rooms
- Surface 292 m²
- Heating Air-conditioning, Gas
- Used water Main drainage
- Condition Excellent condition
- Orientation West
- View Hills
- Built in 1981
Areas
- 1 Land 1500 m²
- 1 Living room/dining area 37.9 m²
- 1 Kitchen 13 m²
- 1 Pantry 5.4 m²
- 2 Entrances 20.85 m², 3.85 m²
- 2 Walk-in wardrobes 5.8 m², 3 m²
- 6 Bedrooms 20.2 m², 15.35 m², 14.35 m², 11.6 m², 11.45 m², 11.4 m²
- 1 Bathroom / Lavatory 7.65 m²
- 3 Shower rooms 10 m², 4.15 m², 2.75 m²
- 2 Lavatories 1.75 m², 1.15 m²
- 2 Corridors 19.6 m², 2.4 m²
- 1 Landing 8.05 m²
- 1 Play room 33.35 m²
- 1 Cellar 23.85 m²
- 1 Laundry room 8.05 m²
- 1 Living/dining/kitchen area 19.45 m²
- 1 Shower room / Lavatory 2.75 m²
- 1 Attic 34.85 m²
Services
- Air-conditioning
- Fireplace
- Swimming pool
- Double glazing
- Intercom
- Electric gate
Proximities
- Airport 15 minute
- Highway 8 minute
- Town centre 5 minute
- Movies 5 minute
- Shops 5 minute
- Primary school 5 minute
- Secondary school 5 minute
- Sport center 5 minute
- Tennis 5 minute
Energy efficiency
Legal informations
- Seller’s fees
- Property tax2,696 €
- Montant estimé des dépenses annuelles d'énergie pour un usage standard : 2410€ ~ 3350€
- RSACADC 0605 2021 000 000 759
- View our Fee plans
- No ongoing procedures

