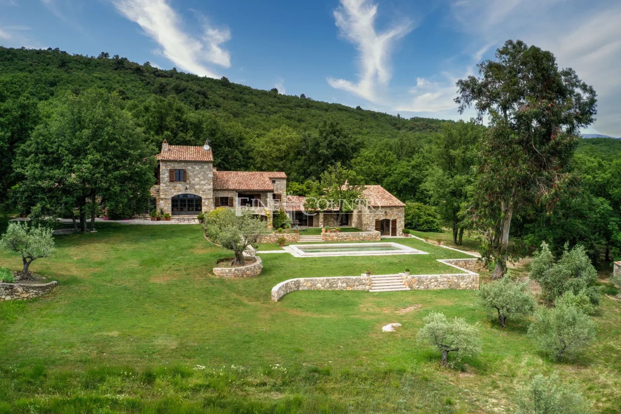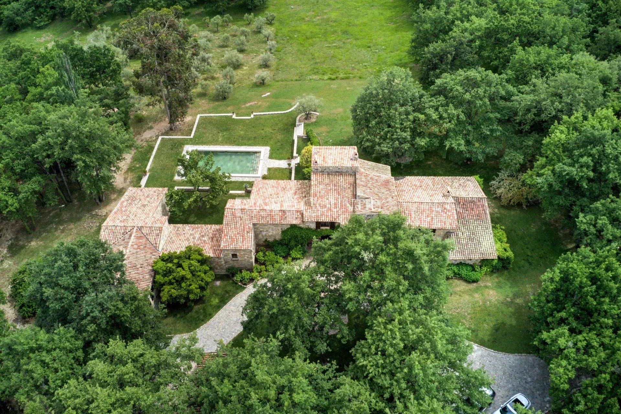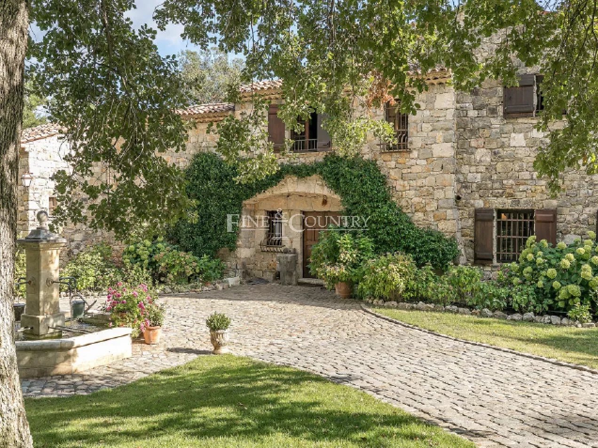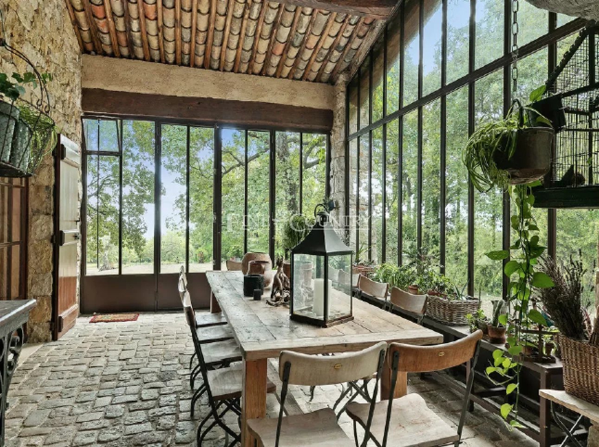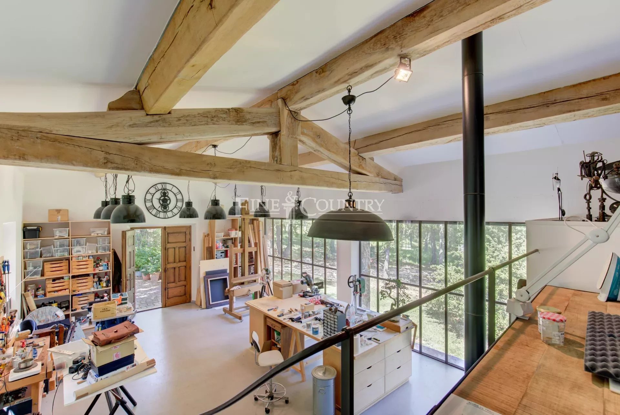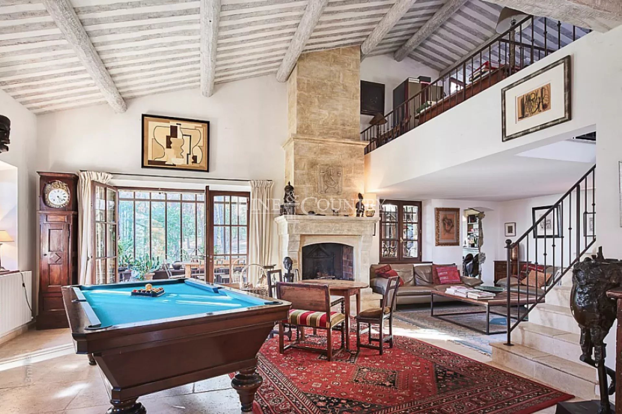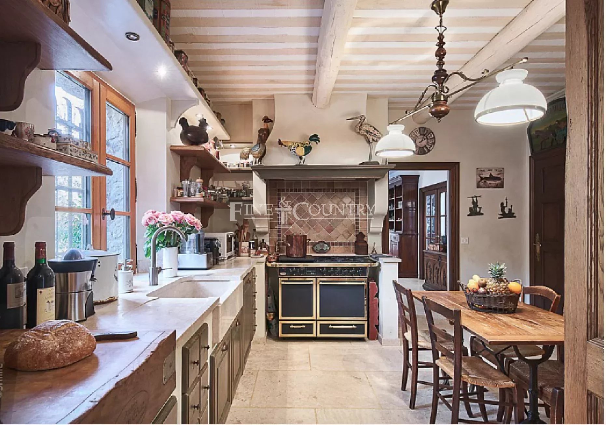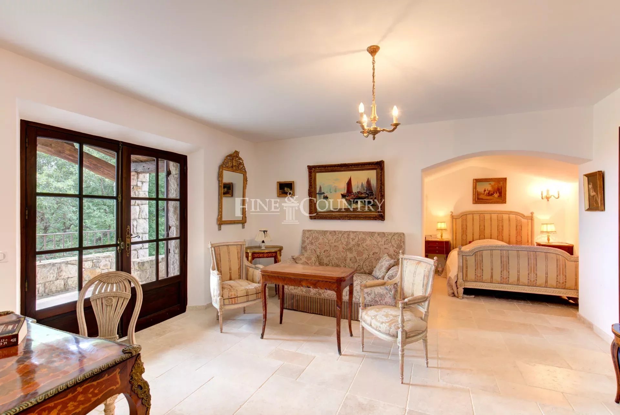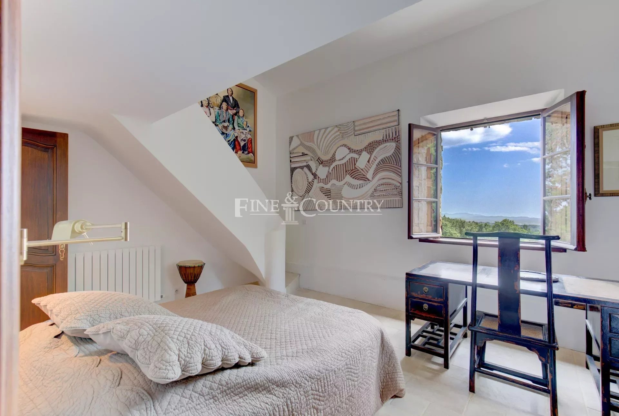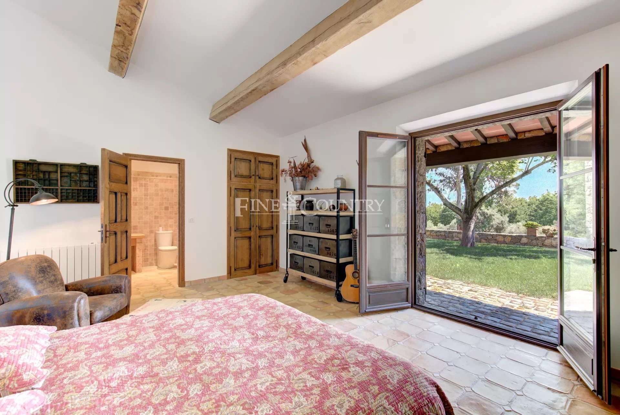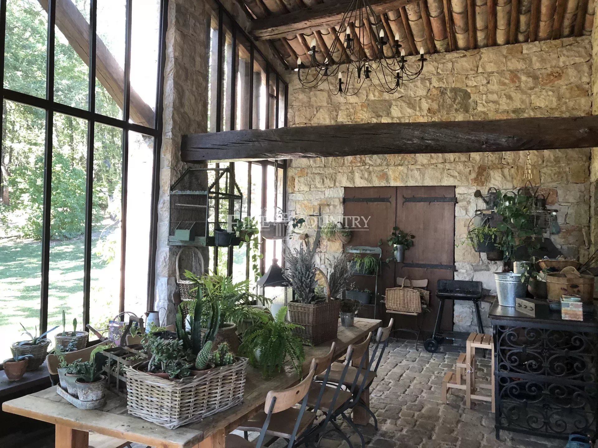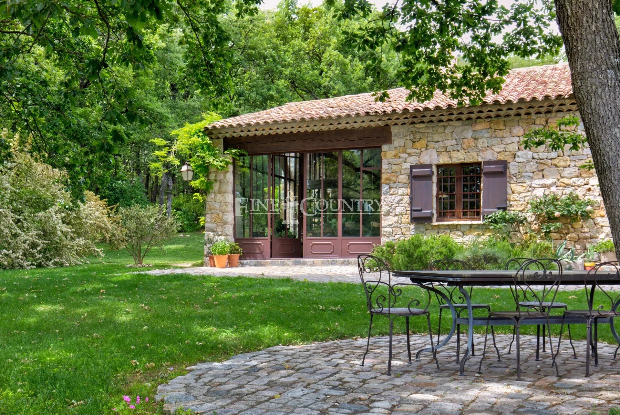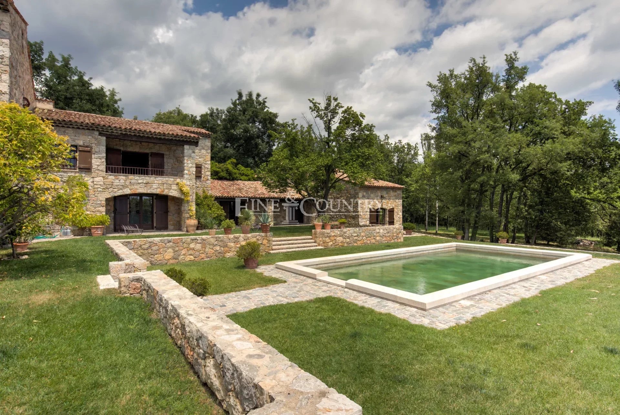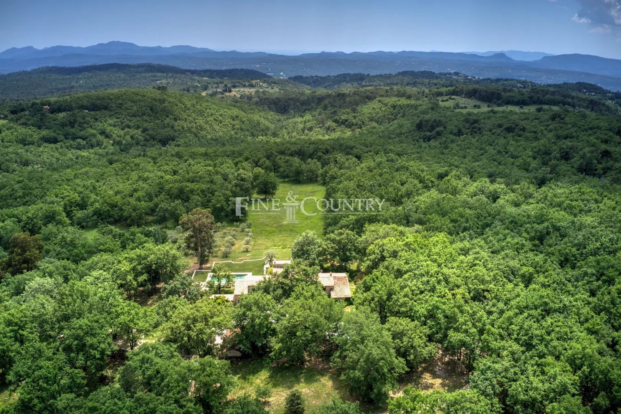Overview
Ref. 022024-007 - REF: 022024-007 For sale, a private Domaine spanning 26 hectares near the village of Fayence in the Var region.
Nestled amidst picturesque countryside, surrounded by oak and olive trees, and only 10 minutes from Fayence village, this architect-designed country retreat offers an idyllic setting. The main house, meticulously renovated and crafted entirely of local stone, boasts around 550 square meters of living space, featuring seven bedrooms, all with ensuite bathrooms, open-plan living areas, and a luminous artist's studio.
Complementing this remarkable estate is a two-bedroom caretaker's cottage, a barn with stables, a spacious garage, and an additional carport. Artisanal features, including a charming fountain, cozy fireplaces, and a Roman bath-inspired swimming pool, enhance the property's allure. A spacious winter garden, adorned with wrought iron accents and antique wooden beams, provides a serene sanctuary throughout the seasons, with an adjacent bar for enjoying wines from the cellar below.
Commanding panoramic views of the majestic Esterel hills and occasional glimpses of the sea, this property offers an unmissable opportunity for those seeking peace and privacy while remaining conveniently close to the coast, just a 45-minute drive away. Additionally, Nice International Airport is reachable within an hour, while the prestigious Terre Blanche Golf Resort & Spa, a renowned five-star destination, is a mere 20 minutes from this extraordinary Domaine.
Information about the risks to which this property is exposed is available on the Géorisques website: georisques.gouv.fr
Summary
- Rooms 16 rooms
- Surface 550 m²
- Heating Radiator, Fuel oil, Individual
- Hot water Hot water tank
- Used water Septic tank
- Condition Excellent condition
- Orientation South
- View Hills Forest
- Built in 1968
- Renovation year 2009
Areas
- 7 Bedrooms
- 7 Bathrooms
- 1 Kitchen
- 2 Living-rooms
- 1 Dining room
- 1 Studio 75 m²
- 1 Study
- 1 Library
- 1 Winter garden 31 m²
- 1 Hallway
- 2 Walk-in wardrobes
- 3 Lavatories
- 3 Mezzanines
- 1 Wine cellar
- 1 Laundry room
- 1 Maintenance room
- 1 House 90 m²
- 1 Barn 64 m²
- 2 Garages 47 m²
- 1 Pool house
- 1 Land 260000 m²
Services
- Swimming pool
- Double glazing
- Electric shutters
- Fireplace
- Window shade
- Irrigation sprinkler
- Well drilling
- Caretaker house
- Alarm system
- Electric gate
- Intercom
- Car port
- Fence
- Internet
- Outdoor lighting
- Spring
- Safe
- Playground
Proximities
- Airport 60 minute
- Beach 40 minute
- Doctor 10 minute
- Golf 20 minute
- Highway 30 minute
- Lake 20 minute
- Movies 25 minute
- Primary school 10 minute
- Secondary school 15 minute
- Shops 10 minute
- Ski slope 60 minute
- Supermarket 10 minute
- Tennis 10 minute
- Town centre 10 minute
Energy efficiency
Legal informations
- Seller’s fees
- Property tax4,743 €
- Les informations sur les risques auxquels ce bien est exposé sont disponibles sur le site Géorisques : www.georisques.gouv.fr
- View our Fee plans
- No ongoing procedures

