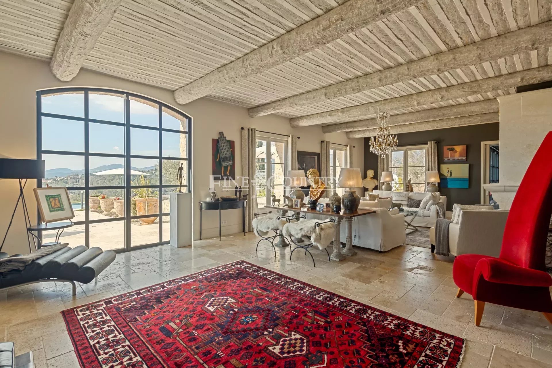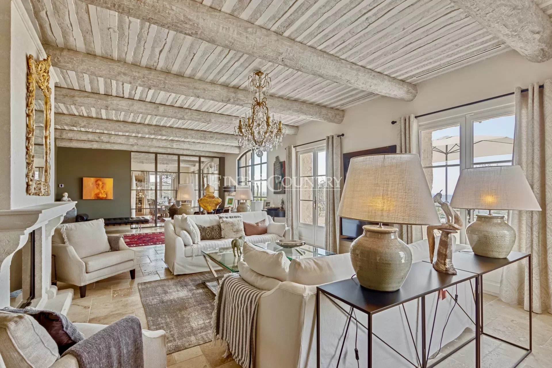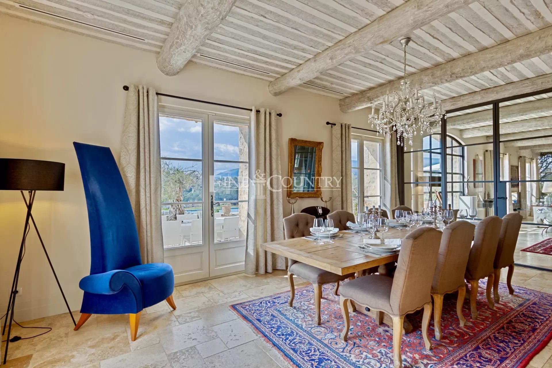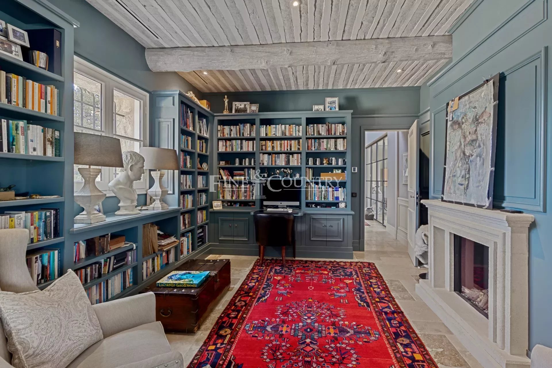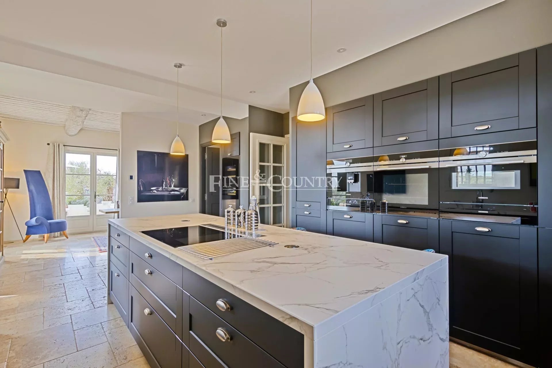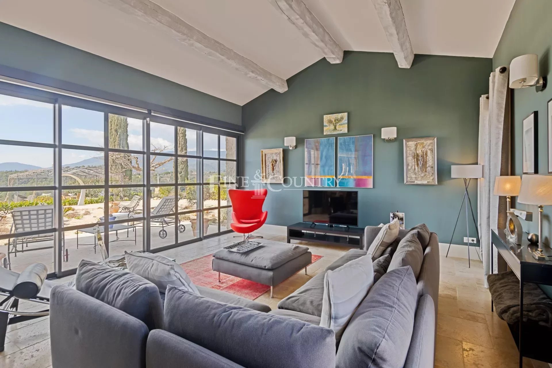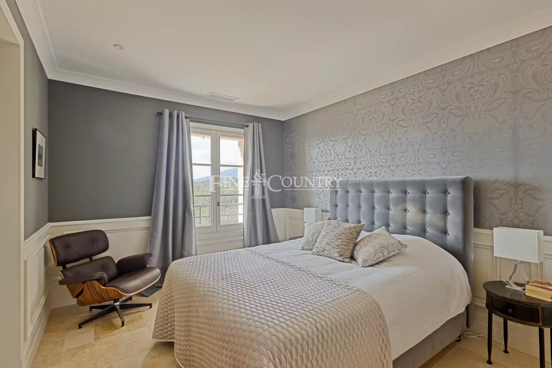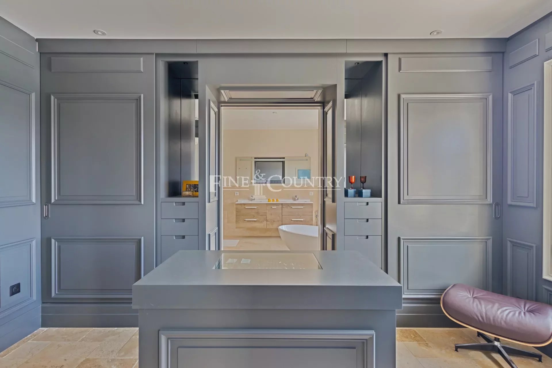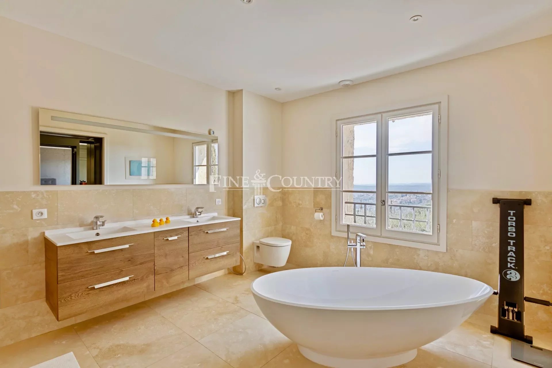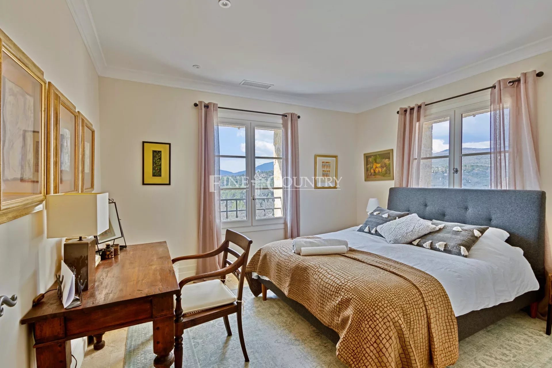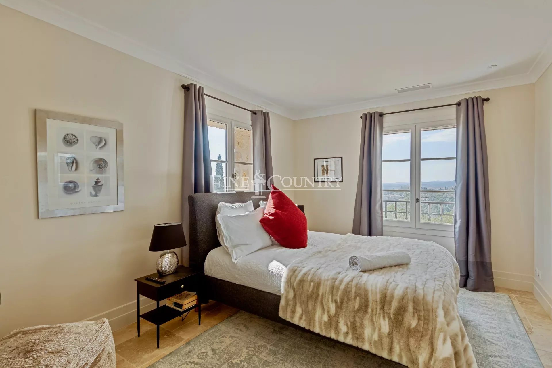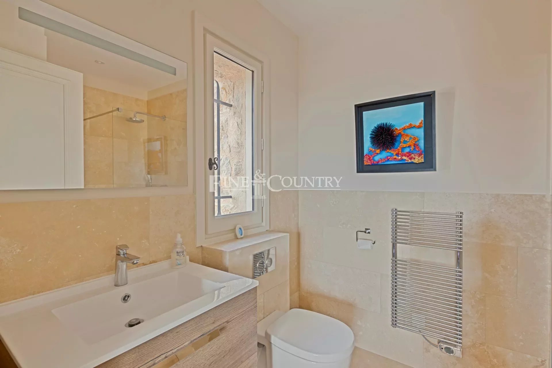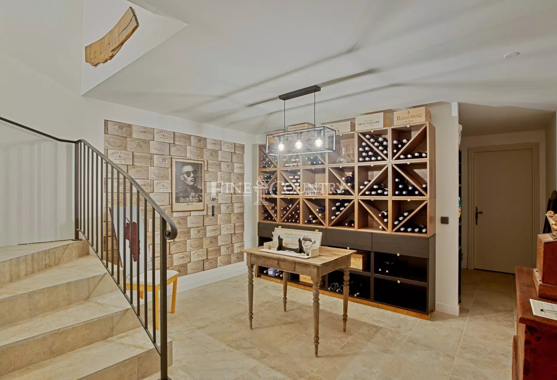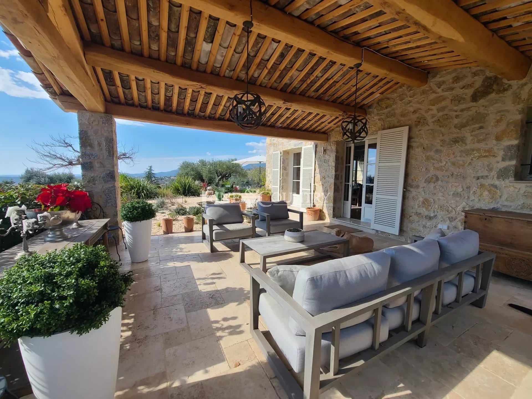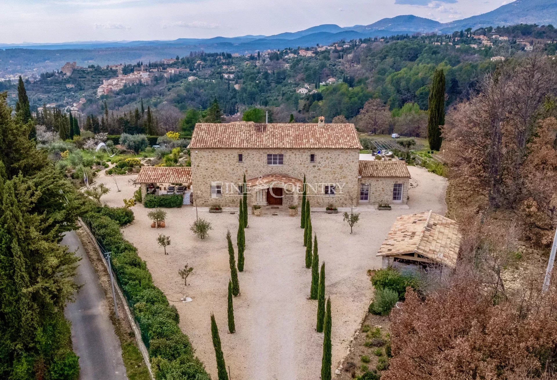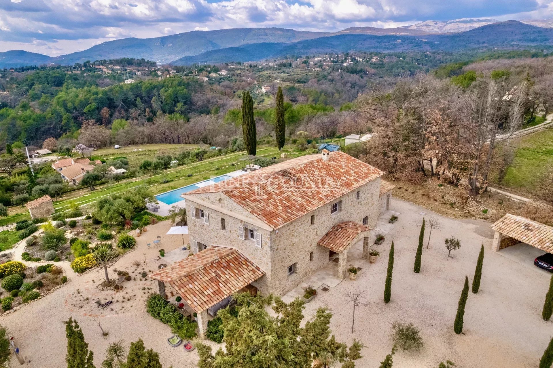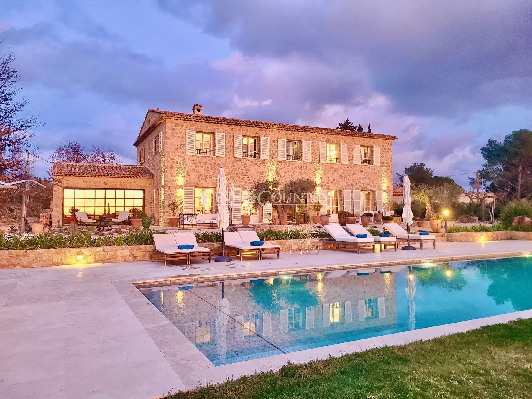Overview
Ref. 022024-011 - REF: 022024-011 Perched majestically just above the picturesque hilltop village of Tourrettes in the Var, this meticulously crafted architect-designed stone bastide offers 328m² of luxurious living space set on 7682m2 of land. The property presents a harmonious blend of quality craftsmanship and effortless style and commands enchanting vistas of the village and the surrounding countryside.
Thoughtfully designed and full of light, key features include:
An elegant master suite, complete with walk-in dressing room and spacious bath and shower room, accompanied by four additional ensuite bedrooms.
A generously proportioned ground floor, comprising a formal living room with a fireplace, connected dining area, inviting summer salon suffused with natural light, and an intimate library.
A modern, fully equipped kitchen that flows effortlessly into the dining room and out to a covered terrace and alfresco seating area.
An impressive full-height ceiling entrance hall featuring a stunning balustrade leading to the bedrooms.
A walk-in wine cellar and tasting room and a gym.
A saltwater heated swimming pool beside by a charming wisteria-covered outdoor entertaining kitchen & BBQ area.
A Mediterranean garden planted with fragrant rosemary, olive, and fruit trees beyond the spacious South-West facing terrace offering captivating panoramic views of the Pays de Fayence and the hills beyond. The perfect spot to take in the magnificent sunsets of Provence.
This exceptional property provides seclusion and tranquility amidst the hills and is conveniently located only a 15-minute walk to the village and its amenities. Just a short drive to the award-winning 5-star 36-hole “Terre Blanche Golf Resort & Spa” and Nice International Airport and the beaches of the Riviera are less than an hour away.
Information about the risks to which this property is exposed is available on the Géorisques website: georisques.gouv.fr.
Summary
- Rooms 8 rooms
- Surface 328 m²
- Heating Underfloor, Electric, Individual
- Hot water Heat pump
- Used water Septic tank
- Condition Excellent condition
- Orientation South-west
- View Hills Village
- Built in 2016
Areas
- 5 Bedrooms
- 1 Walk-in wardrobe
- 5 Bathrooms
- 1 Kitchen
- 1 Dining room
- 2 Living-rooms
- 1 Library
- 1 Hallway
- 1 Wine cellar
- 1 Lavatory
- 1 Laundry room
- 1 Exercise room
- 1 Land 7682 m²
Services
- Air-conditioning
- Connected thermostat
- Crawl space
- Double glazing
- Fireplace
- Furnished
- Internet
- Sliding windows
- Water softener
- Barbecue
- Car port
- Fence
- Irrigation sprinkler
- Outdoor lighting
- TV distribution
- Alarm system
- Electric gate
- Intercom
- Videophone
- Swimming pool
- Optical fiber
- Window shade
- Fitness
Proximities
- Airport 50 minute
- Beach 40 minute
- Doctor
- Golf 15 minute
- Highway 18 minute
- Lake 15 minute
- Movies 15 minute
- Primary school
- Secondary school
- Ski slope 60 minute
- Supermarket 10 minute
- Tennis
- Town centre 5 minute
Energy efficiency
Legal informations
- Seller’s fees
- Property tax3,011 €
- Les informations sur les risques auxquels ce bien est exposé sont disponibles sur le site Géorisques : www.georisques.gouv.fr
- View our Fee plans
- No ongoing procedures





