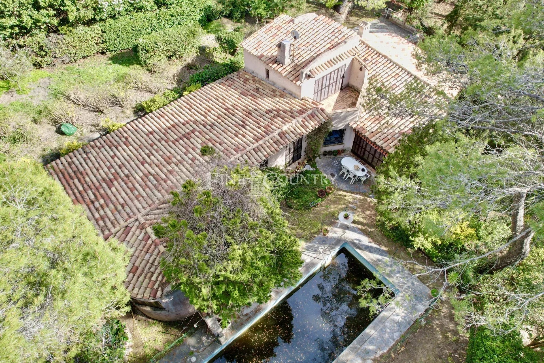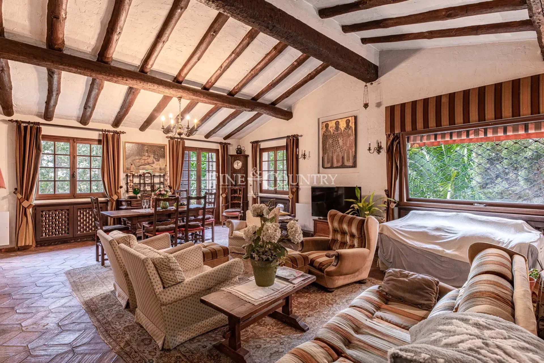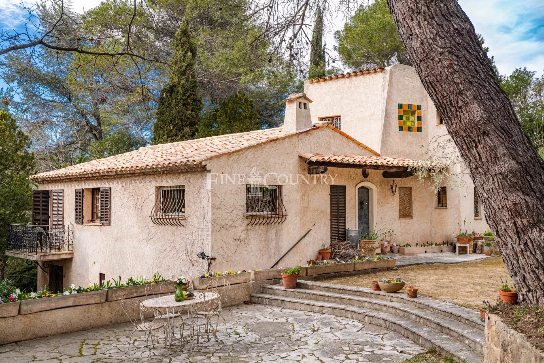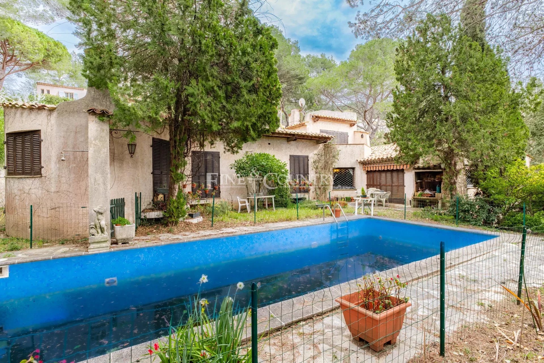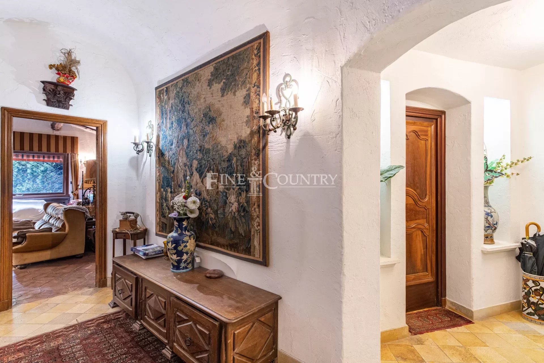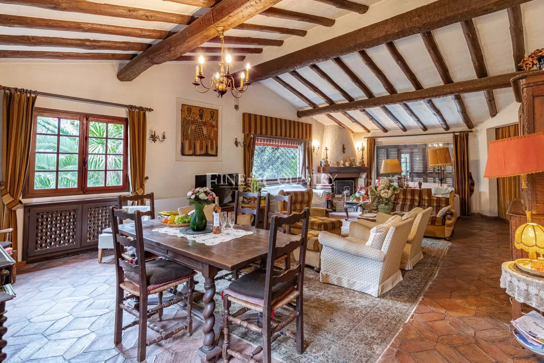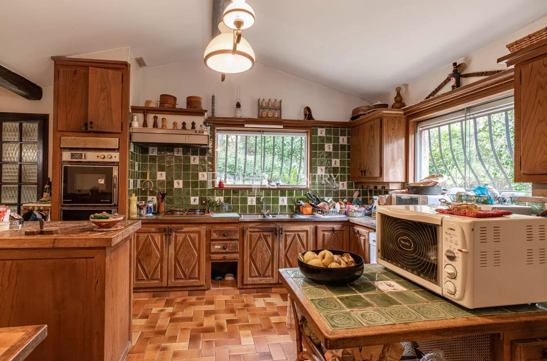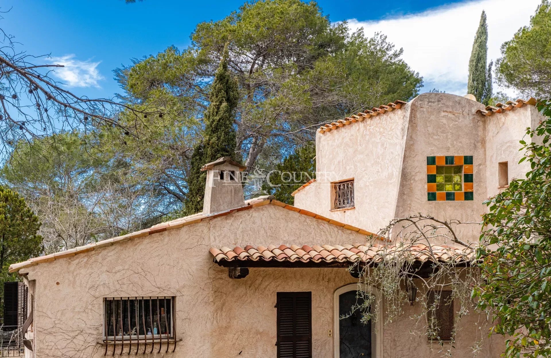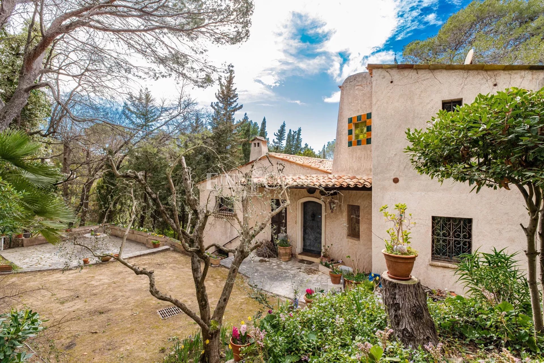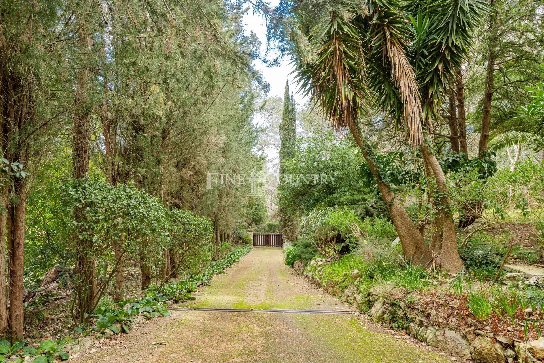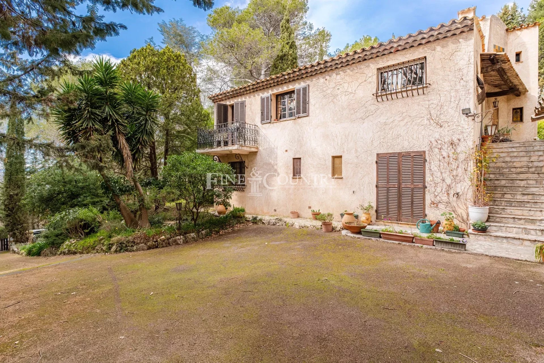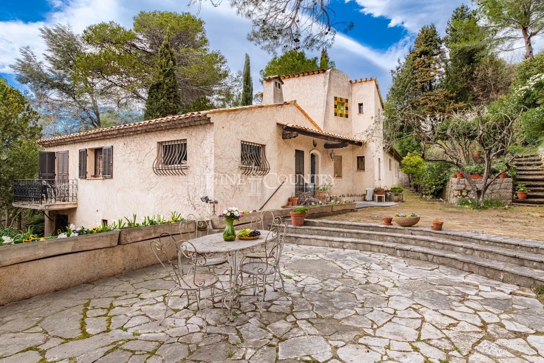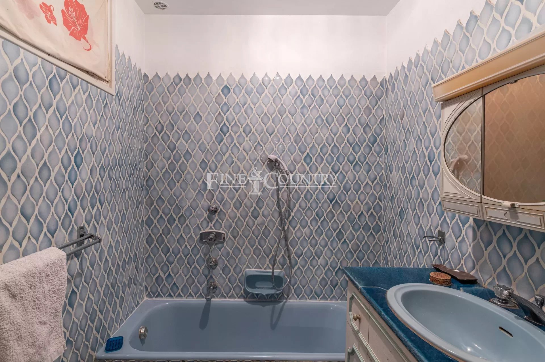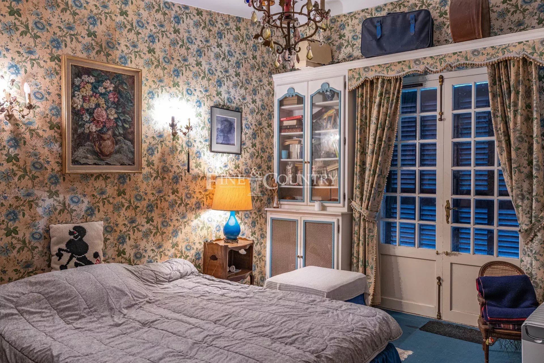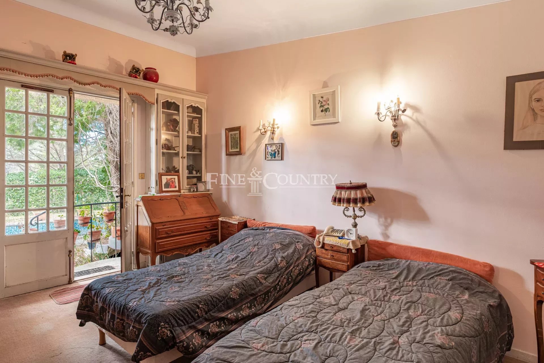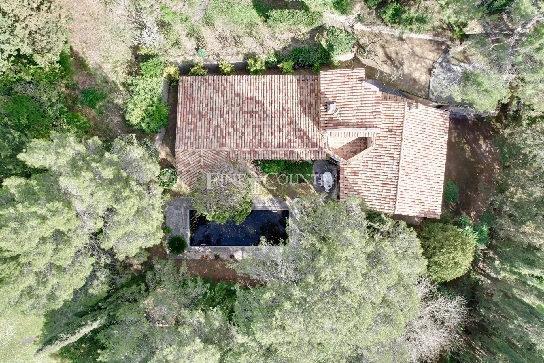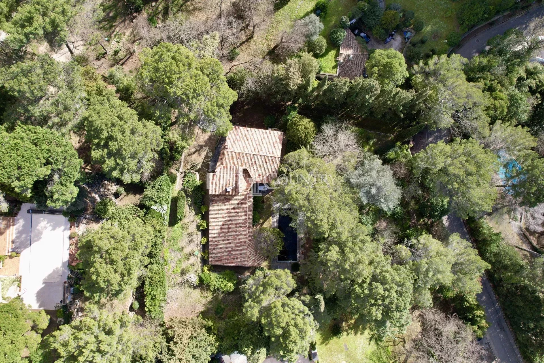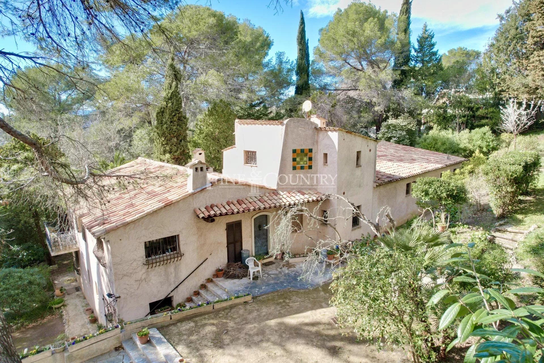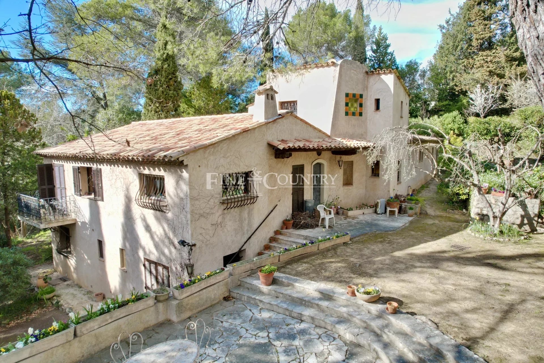Overview
Ref. 022024-014 - *under offer* This villa was built by a renowned architect and is located in a prestigious residential area just a few minutes from shops and amenities. With indoor living space of 298m² on a plot measuring 2600m², generous volumes offer multiple layout options, and large windows allow plentiful light into the house.
The ground floor comprises a large living room of 70m², a kitchen, an office, and three large bedrooms with en-suite bathrooms.
On the first floor, the master bedroom with its en-suite bathroom enjoys a private balcony.
In the basement is an apartment with its own kitchen and bathroom which can be used as accommodation for a guardian, as a guest apartment, or a playroom-come-spare-bedroom.
Options are again, numerous.
Summary
- Rooms 11 rooms
- Surface 299 m²
- Heating Radiator, Individual
- Hot water Hot water tank
- Used water Main drainage
- Condition Requires updating
- Orientation South-west
- View Forest
- Built in 1971
- Availability Free
Areas
- 1 Living room/dining area 50 m²
- 7 Bedrooms
- 7 Bathrooms
- 1 Study 20 m²
- 1 Land 2650 m²
- 1 Play room 24 m²
- 1 Kitchen
- 1 Laundry room
- 1 Garden shelter
Services
- Fireplace
- Intercom
- Swimming pool
- Car port
- Fence
Proximities
- Airport 30 minute
- Highway 10 minute
- Town centre 10 minute
- Sea 10 minute
Energy efficiency
Legal informations
- Seller’s fees
- Property tax4,250 €
- Condominium fees387 € / Quarterly
- « Carrez » act298 sq m
- Montant estimé des dépenses annuelles d'énergie pour un usage standard, établie à partir des prix de l'énergie de l'année 2022 : 5679€ ~ 7683€
- Les informations sur les risques auxquels ce bien est exposé sont disponibles sur le site Géorisques : www.georisques.gouv.fr
- View our Fee plans
- No ongoing procedures

