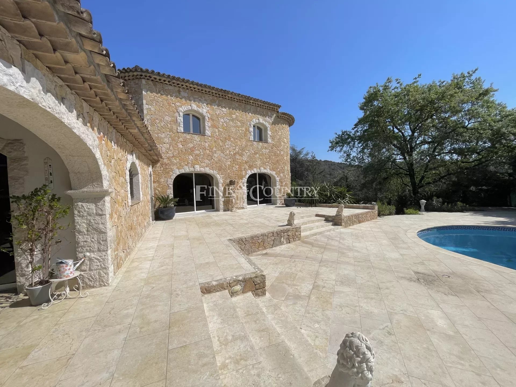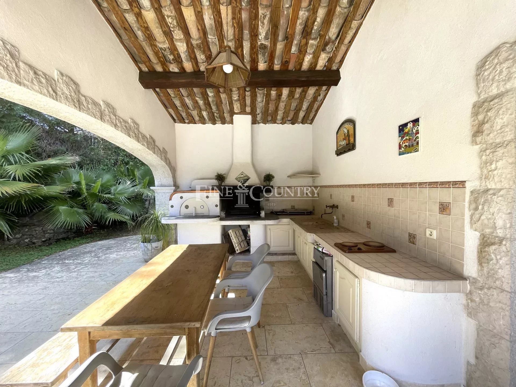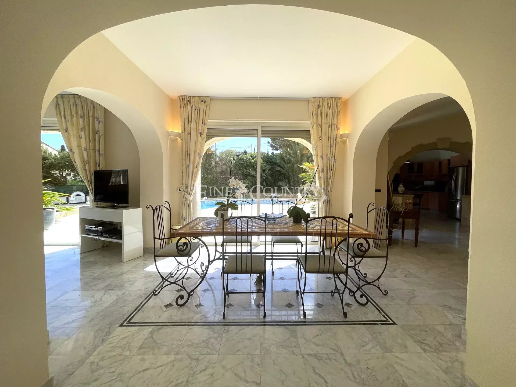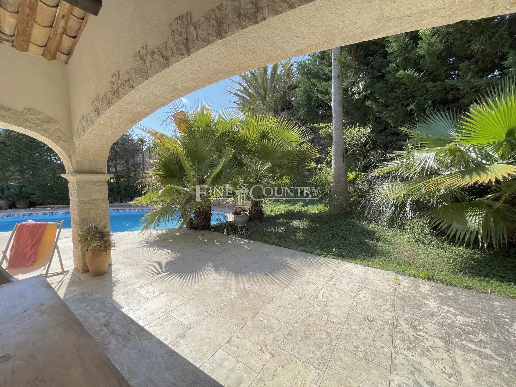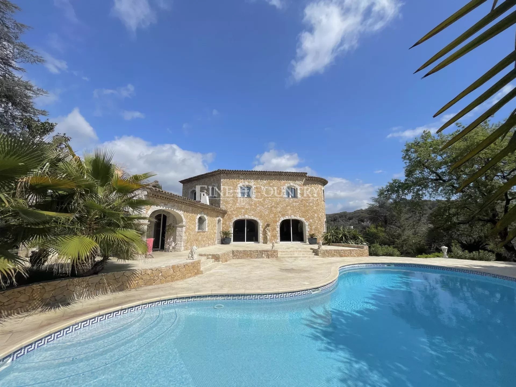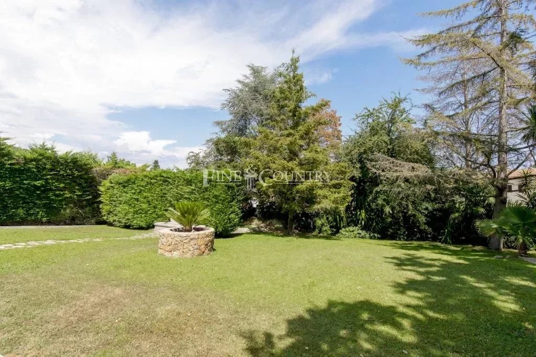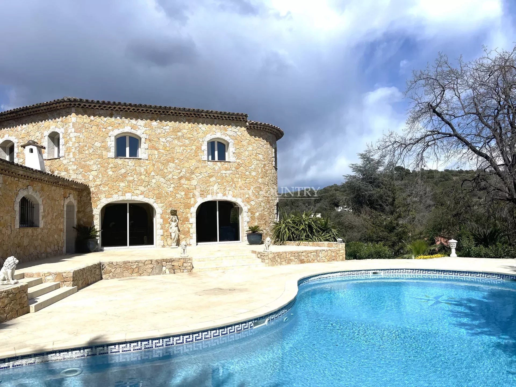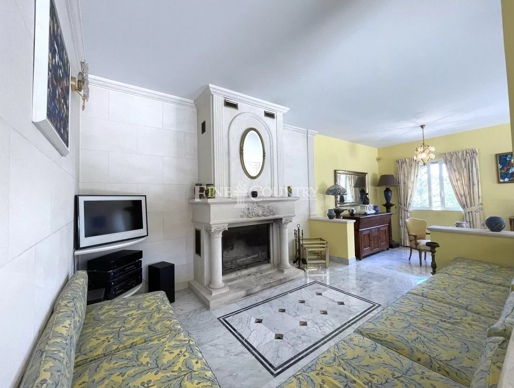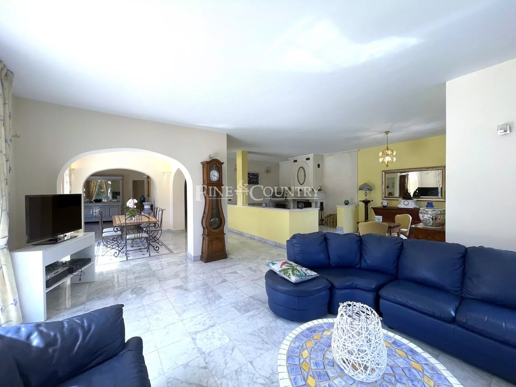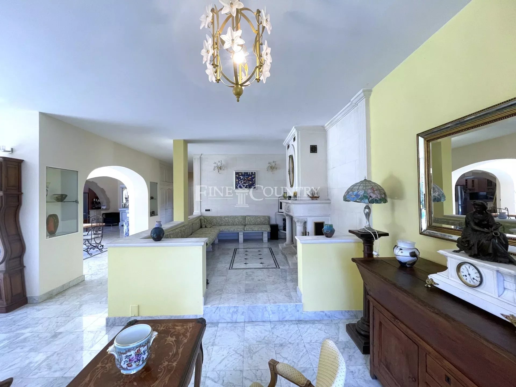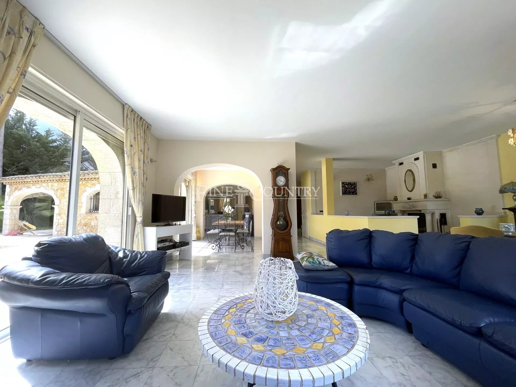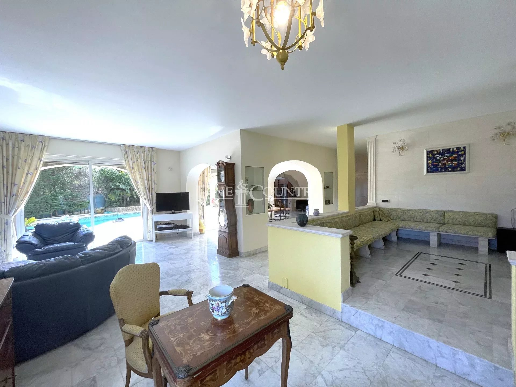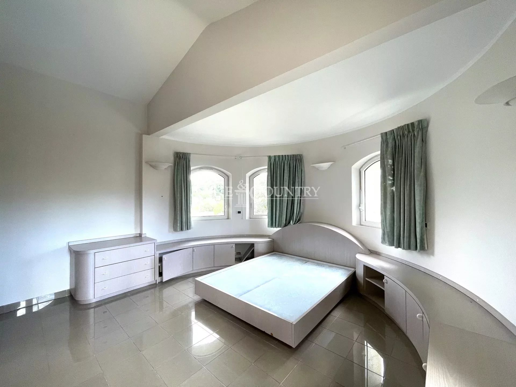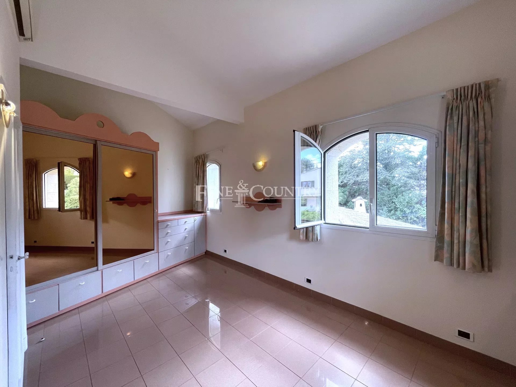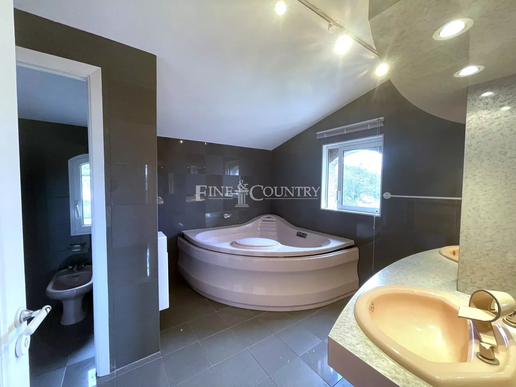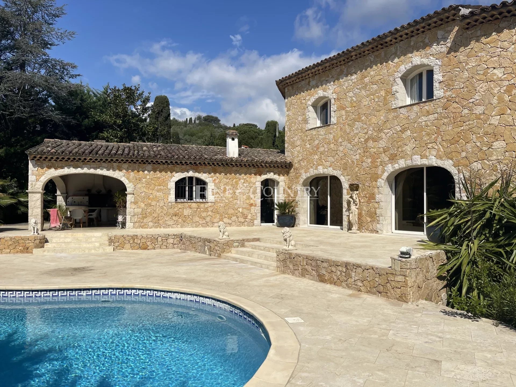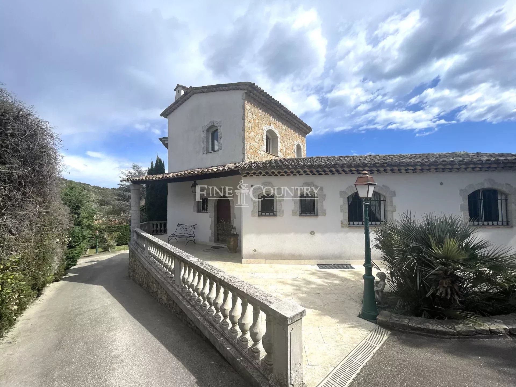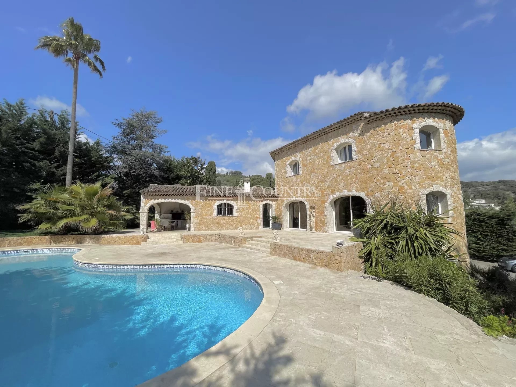Overview
Ref. 042023-006 - In a quiet residential area and a stone's throw from the charming old village of Biot, this magnificent architect-designed villa, built in stone, offers beautiful spaces and large terraces, arranged around a pretty free-form swimming pool.
The pretty arched windows add to the charm of the freestone. The living room, arranged in 4 parts, opens via large bay windows directly onto the swimming pool.
The basement of more than 220m2 allows significant development potential, with a spacious garage with an easy access.
On a plot of 2000m2 with trees and opening a beautiful open view of the countryside, the villa of 272m2 living space is composed as follows:
On the ground floor, entrance, large living room with fireplace, living room, dining room and independent kitchen with utility room, guest toilet; a bedroom and its ensuite shower room.
On the first floor, a master bedroom with large bathroom / shower, separate toilet, two bedrooms share a shower room.
On the ground floor, an independent apartment consisting of a living room and a bedroom with shower room/toilet, which can be extended. The remaining basement offers 220m2 of additional surface area, with high ceilings, large garage for 6 vehicles, an office with shower room and toilets, laundry room, cellar, wine cellar, games room, storage room, local swimming pool technique, workshop, shower room and independent toilets.
A comfortable underfloor heating is powered by a recent town gas boiler. Central air conditioning in the bedrooms. Marble floors.
Salt pool, private drilling for watering the garden and filling the pool. Public sewers connected.
Information on the risks to which this property is exposed is available on the Georisques website: georisques.gouv.fr
Agency fees paid by the buyer.
Summary
- Rooms 7 rooms
- Surface 272 m²
- Total area 500 m²
- Heating Underfloor, Gas
- Used water Main drainage
- View Hills
- Renovation year 2017
Areas
- 1 Living room/dining area
- 1 Kitchen
- 2 Laundry rooms
- 4 Bedrooms
- 2 Shower rooms
- 2 Lavatories
- 1 Terrace
- 6 Garages
- 1 Workshop
- 1 Play room
- 1 Study
- 1 Wine cellar
- 1 Apartment
- 2 Shower rooms / Lavatories
- 1 Principal bedroom
- 1 Bathroom / Lavatory
Services
- Whirlpool tub
- Fireplace
- Sliding windows
- Irrigation sprinkler
- Barbecue
- Fence
- Outdoor lighting
- Well drilling
- Swimming pool
- Air-conditioning
- Double glazing
- Crawl space
- Electric gate
Proximities
- Airport 20 minute
- Town centre 4 minute
- Beach 10 minute
Energy efficiency
Legal informations
- Seller’s fees
- Property tax2,879 €
- Les informations sur les risques auxquels ce bien est exposé sont disponibles sur le site Géorisques : www.georisques.gouv.fr
- RSACADC 0605 2021 000 000 603
- View our Fee plans
- No ongoing procedures

