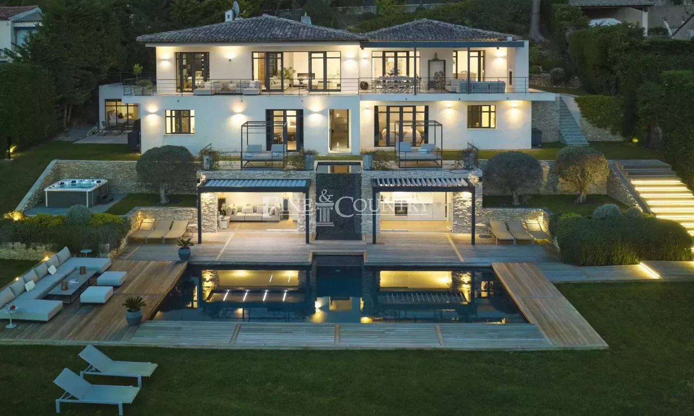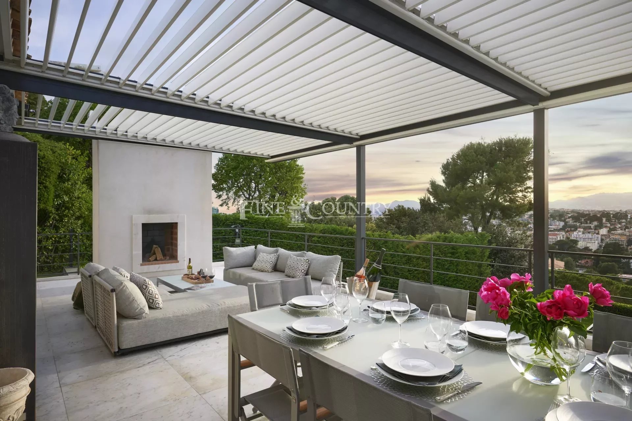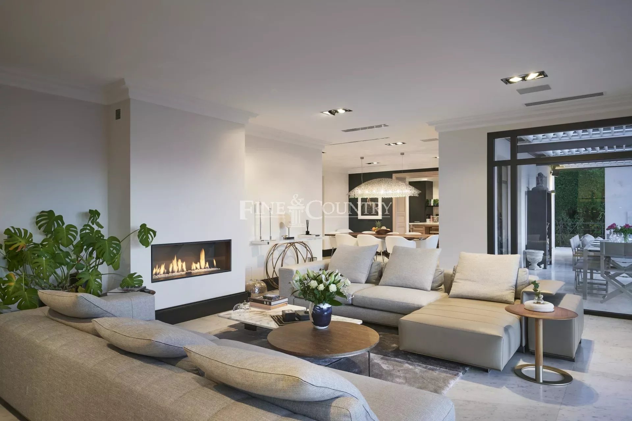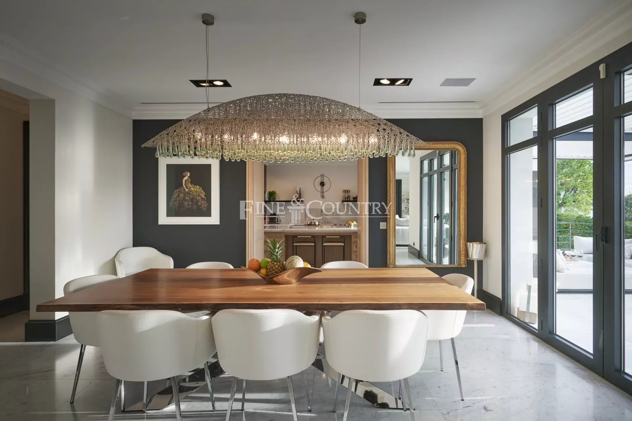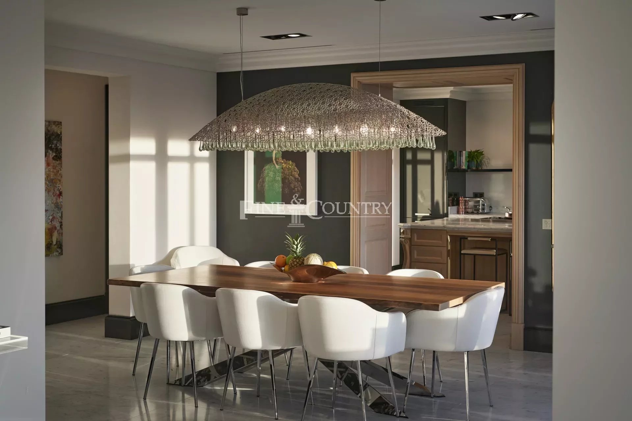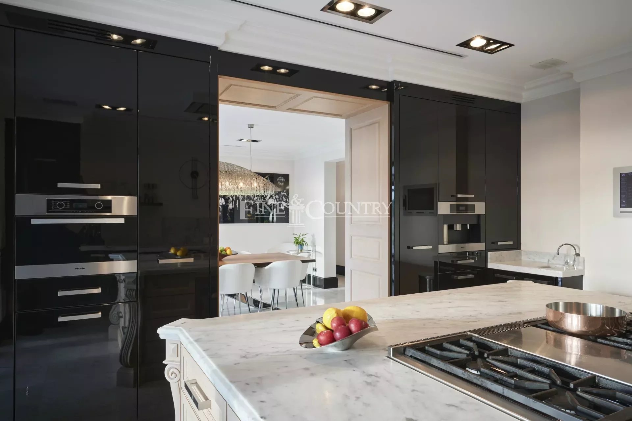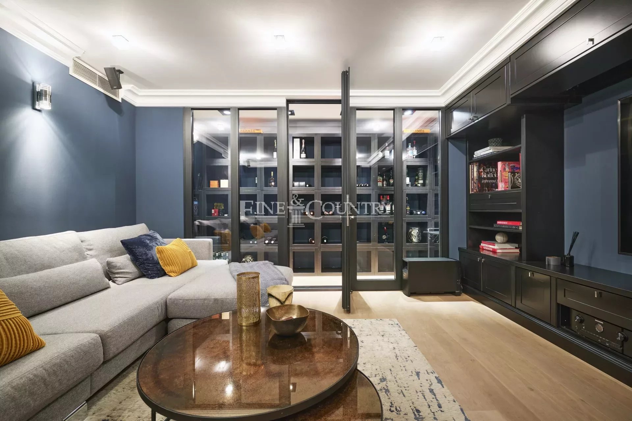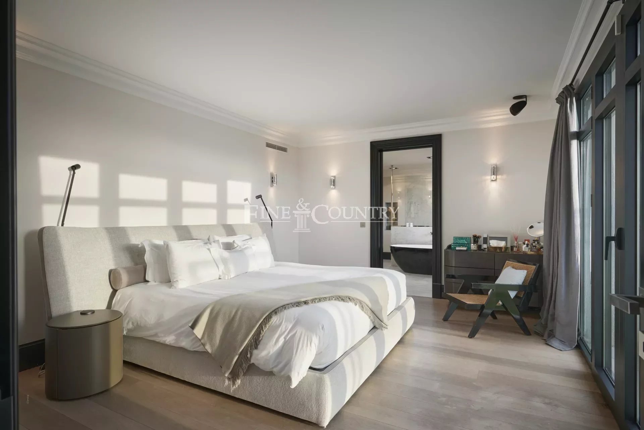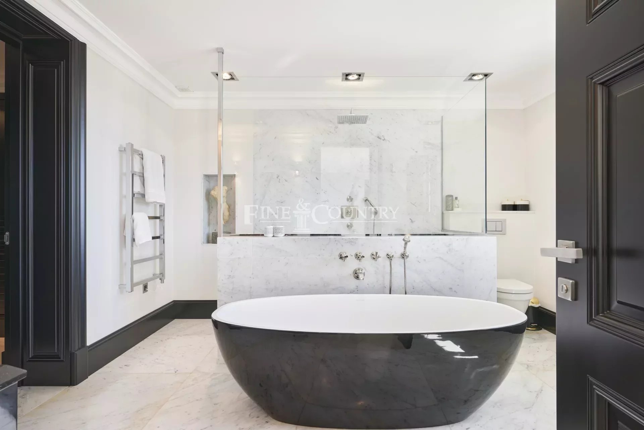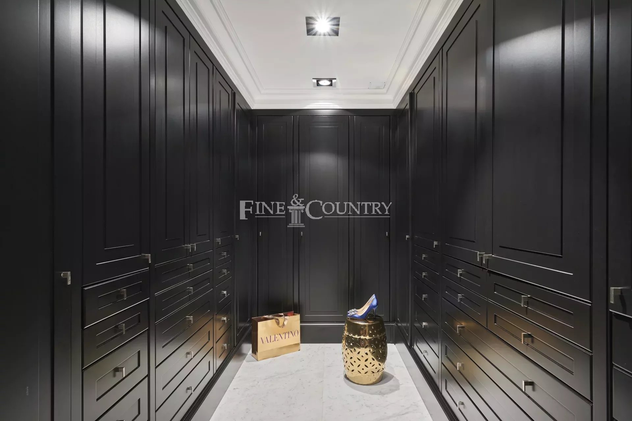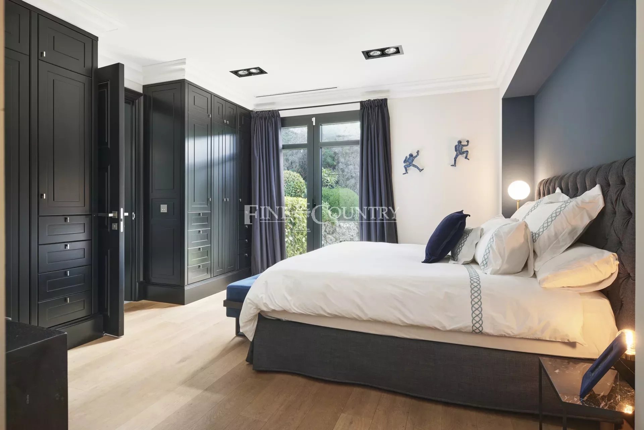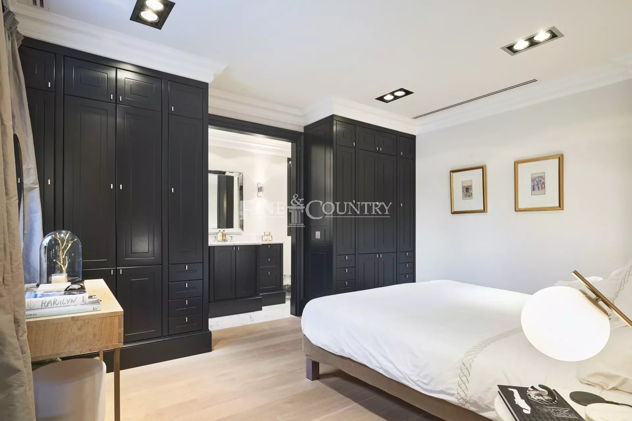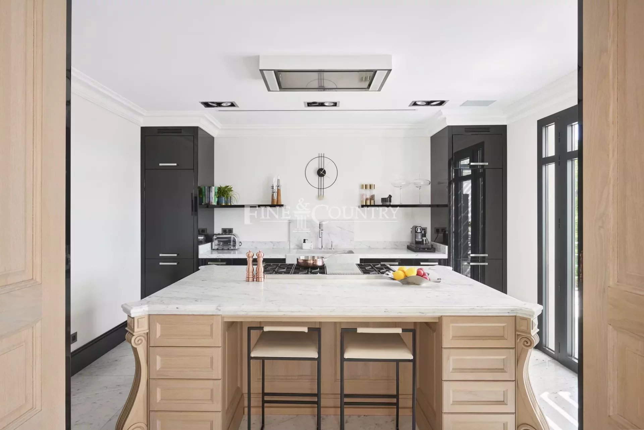Overview
Ref. 052023-011 - SOLE AGENT - The epitome of style, elegance and comfort, this stunning villa in the sought-after hills of La Californie in Cannes offers six luxurious ensuite bedrooms, wonderful living spaces and panoramic views.
High-end, custom finishes are evident throughout the home, including beautiful marble floors, bespoke cabinetry and solid oak floors in the bedrooms. The spacious living areas feature large windows that offer breath-taking panoramic views of the surrounding hills, and a view of the sea over the Bay of Cannes and across to the Esterels Mountains, creating a serene and peaceful environment.
With its large swimming pool and Mediterranean gardens, this villa is an idyllic Cote d'Azur escape, with numerous indoor/outdoor entertaining areas, complete with a cosy fireplace in the salon, and ample room for entertaining family and friends.
A smart home automation system optimizes the living experience, allowing full control the home's state of the art systems and security to provide ease and comfort to the discerning modern home owner.
A home office makes for a quiet and comfortable space to focus and be productive, and when it's time for indoor entertaining, the home cinema with showcase wine cellar is the perfect place to enjoy your favourite film with a glass of wine.
This modern villa also offers a studio apartment with separate access, for guests or live-in staff. Covered parking for 2 vehicles as well as further parking on site upon arrival from the villa's sweeping driveway.
The sunset and sea views elevate this home to a truly desirable property on the Riviera, enjoying total peace and privacy, within only 10 minutes' drive of the Croisette and sandy beaches of Cannes, and within 30 minutes' drive of Nice International Airport.
Summary
- Rooms 8 rooms
- Surface 401 m²
- Heating Underfloor, Electric, Individual
- Hot water Hot water tank
- Used water Main drainage
- Condition Excellent condition
- Orientation West South-east
- View Sea City
Areas
- 1 Land 2150 m²
- 1 Hall 23.55 m²
- 1 Study 17.81 m²
- 1 Living room/dining area 38.6 m²
- 1 Dining room 21.76 m²
- 1 Kitchen 20.25 m²
- 1 Lavatory 2.95 m²
- 2 Corridors 15.68 m², 4.87 m²
- 6 Bedrooms 26.95 m², 26.88 m², 19.31 m², 18 m², 17.4 m², 16.46 m²
- 3 Bathrooms 13.83 m², 8.34 m², 8 m²
- 3 Shower rooms 7.68 m², 5.13 m², 4.53 m²
- 1 Linen room 6.04 m²
- 2 Maintenance rooms 7.15 m², 5.6 m²
- 2 Walk-in wardrobes 11.17 m², 4.8 m²
- 1 Home cinema 21.37 m²
- 1 Wine cellar 5.02 m²
- 1 Living-room 11 m²
- 1 Summer kitchen 10.8 m²
Services
- Air-conditioning
- Fireplace
- Home automation
- Double glazing
- Sliding windows
- Internet
- Jacuzzi
- Connected thermostat
- Electric shutters
- Irrigation sprinkler
- Outdoor lighting
- Fire alarm system
- Cinema
- Optical fiber
- Alarm system
- Safe
- Electric gate
- Video security
- Videophone
- Swimming pool
Energy efficiency
Legal informations
- Seller’s fees
- Property tax5,217 €
- « Carrez » act400 sq m
- Les informations sur les risques auxquels ce bien est exposé sont disponibles sur le site Géorisques : www.georisques.gouv.fr
- View our Fee plans
- No ongoing procedures

