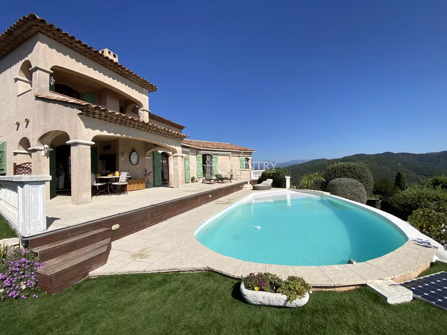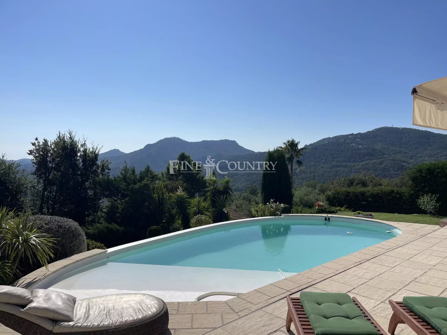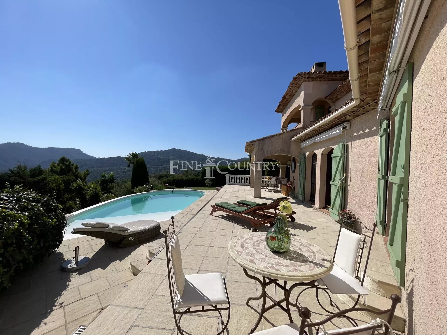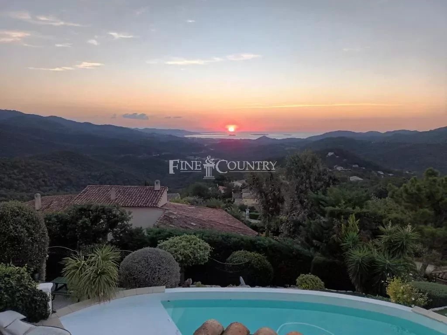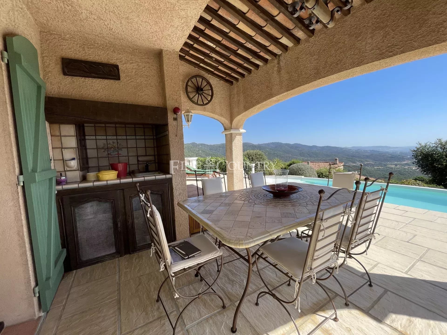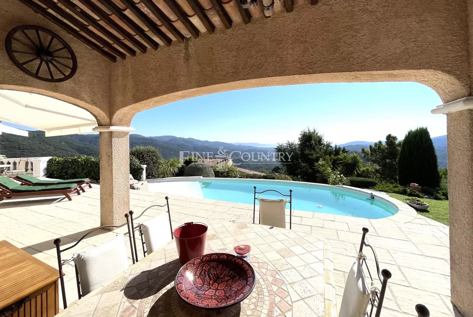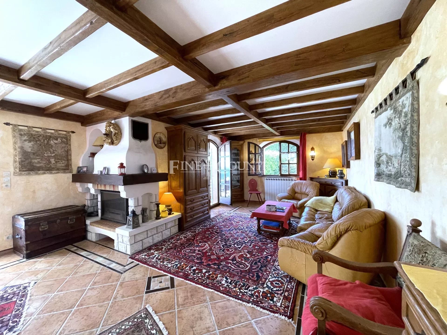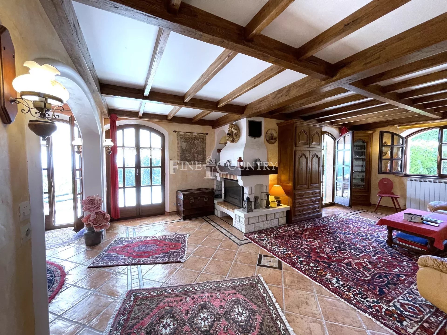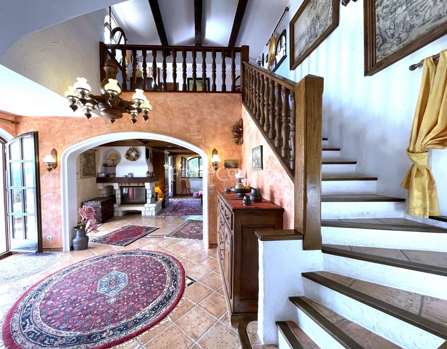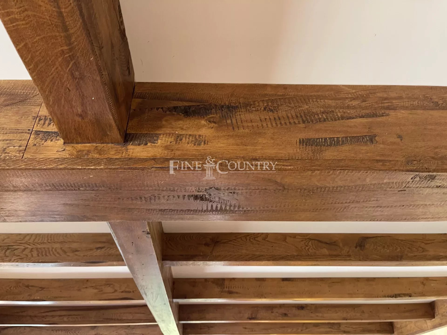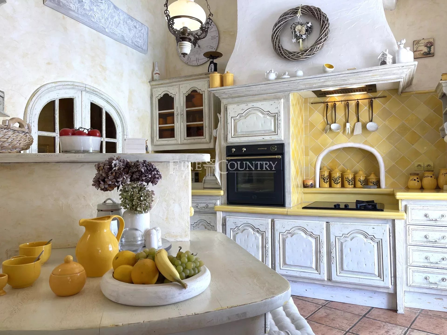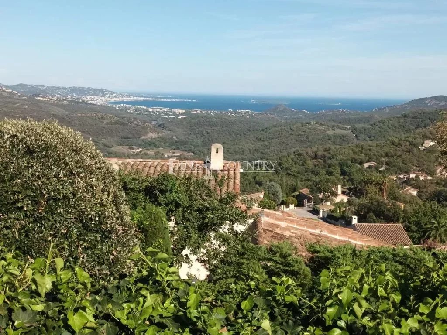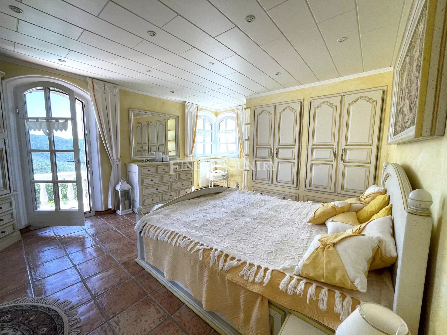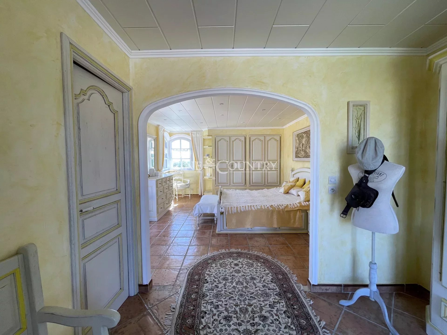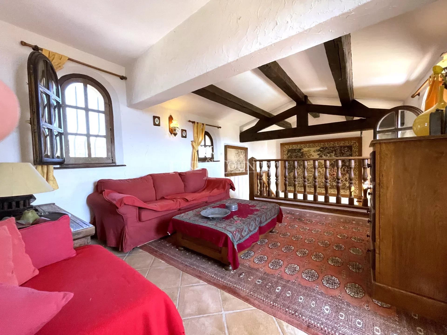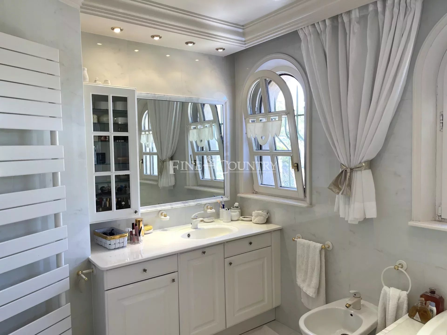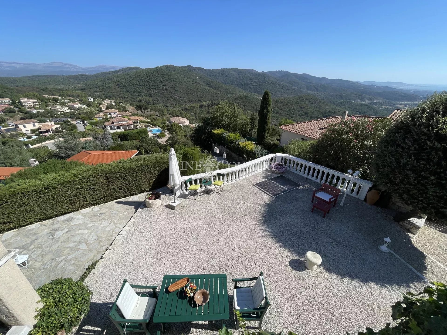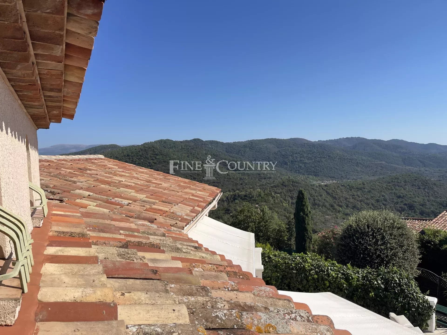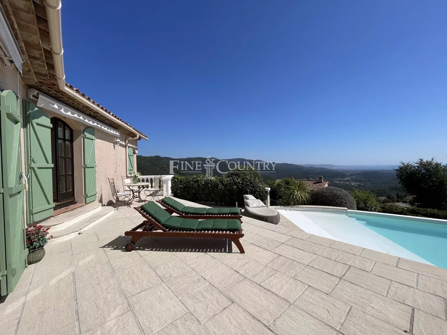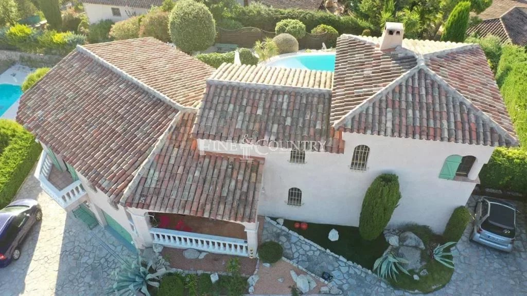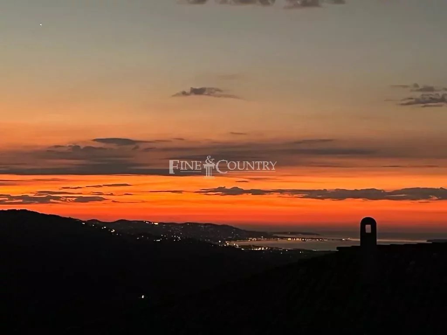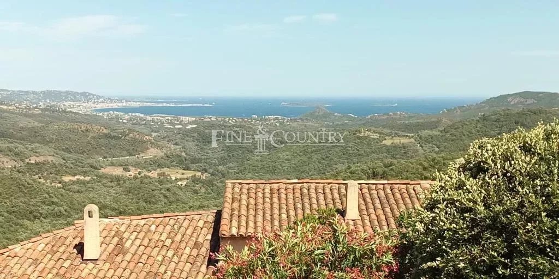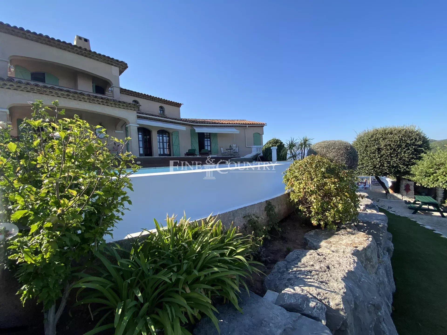Overview
Ref. 092023-005 - Réf. 092023-005. This villa enjoys an exceptional view of the sea and the Esterel mountains. It is located in a dominant position within a residential area, less than 20 minutes from Mandelieu-la-Napoule, not far from the village of Adrets-de-l'Esterel.
This domain, surrounded by preserved nature in the heart of the stunning red mountains of the Esterel National Park, offers a peaceful living environment, with nearby access to a network of hiking and mountain biking trails that lead all the way to the sea, offering spectacular views.
The villa was built in 1989 in a traditional Provençal style of high quality. Its 180° view encompasses the green hills all the way to the bay of Cannes.
With a living area of 157m2, it consists of a ground-floor entrance, a living room and lounge with a fireplace, a separate fully equipped kitchen in a Provençal style. All these rooms open onto the large terrace, the covered part of which houses a BBQ, and the space is further organized with sun loungers and a dining area in front of the kitchen, leading to the infinity pool with a beach area. The view is panoramic.
A hallway leads to the separate toilets, a master bedroom with a spacious dressing area and an independent balcony, and the bathroom with a whirlpool bathtub.
On the first floor, there is a TV lounge and another bedroom with a large balcony and a magnificent view.
On the garden level (connected to the villa), there is a spacious 70m2 garage for 3 cars, a cellar, a crawl space, storage room, and a utility room.
An independent studio completes the property, featuring a living room with an open fitted kitchen, a bedroom, and a bathroom with toilets.
This studio has its own beautifully landscaped outdoor space.
It is a beautiful property with Provençal charm.
The information about the risks to which this property is exposed is available on the Géorisques website http://georisques.gouv.fr.
Summary
- Rooms 6 rooms
- Surface 157 m²
- Heating Air-conditioning, Electric, Individual
- Hot water Hot water tank
- Used water Septic tank
- Condition Good condition
- Orientation South-east
- View Sea Hills
- Built in 1989
- Availability Free
Areas
- 1 Land 1040 m²
- 4 Balconies
- 4 Parkings
- 1 Garage 70 m²
- 1 Entrance 7 m²
- 1 Living room/dining area 12.35 m²
- 2 Living-rooms 29.55 m², 14.17 m²
- 1 Kitchen 10 m²
- 2 Terraces
- 3 Bedrooms 27.1 m², 10.7 m², 8.75 m²
- 1 Bathroom 7.35 m²
- 1 Walk-in wardrobe
- 1 Lavatory 0.8 m²
- 1 Living/dining/kitchen area 23 m²
- 1 Bathroom / Lavatory 3.6 m²
- 1 Pantry
- 1 Garbage room
- 1 Laundry room
- 1 Attic
Services
- Air-conditioning
- Fireplace
- Double glazing
- Furnished
- Flyscreens
- Window shade
- Crawl space
- Fence
- Alarm system
- Irrigation sprinkler
- Barbecue
- Outdoor lighting
- Swimming pool
- Whirlpool tub
- Electric awnings
Proximities
- Highway 6 minute
- Lake 10 minute
- Beach 25 minute
- Tennis 2 minute
- Airport 35 minute
- Golf 15 minute
- Town centre 4 minute
- Shops 4 minute
- Primary school
- Doctor
Energy efficiency
Legal informations
- Seller’s fees
- Montant estimé des dépenses annuelles d'énergie pour un usage standard : 1350€ ~ 1880€
- View our Fee plans
- No ongoing procedures

