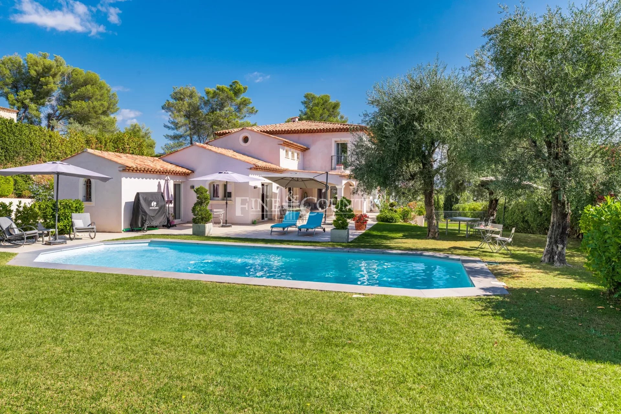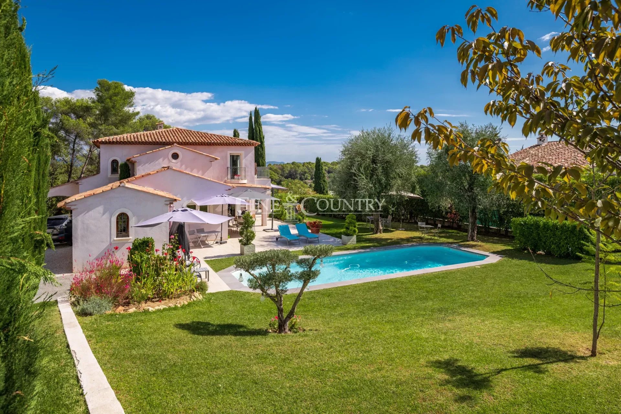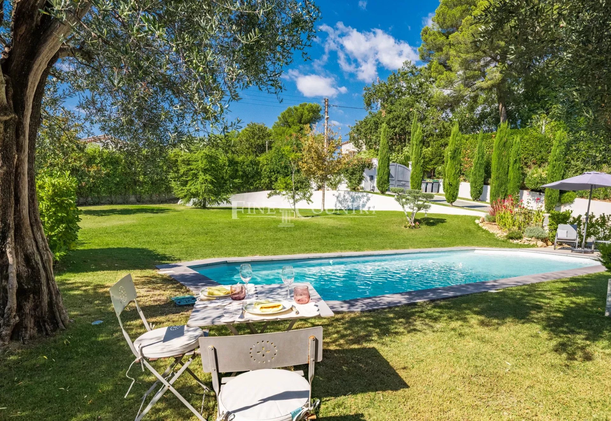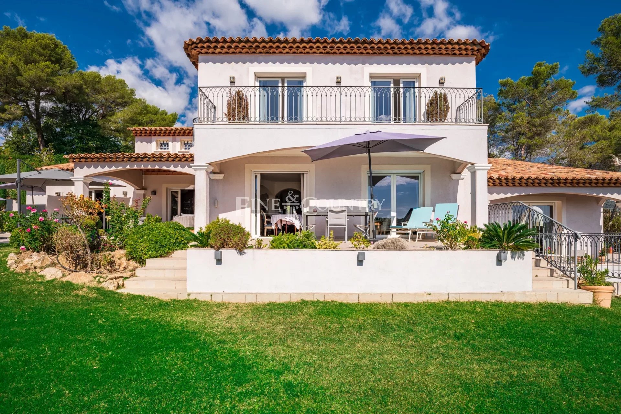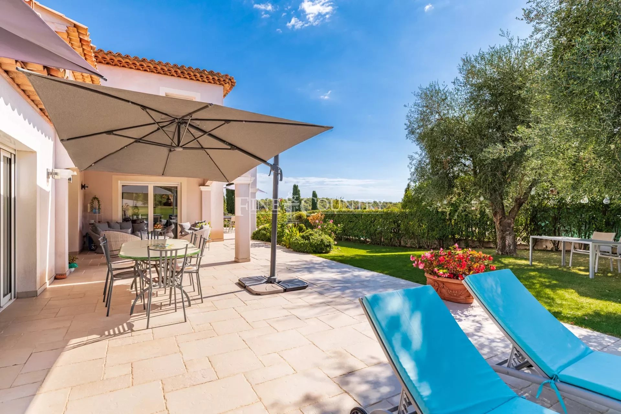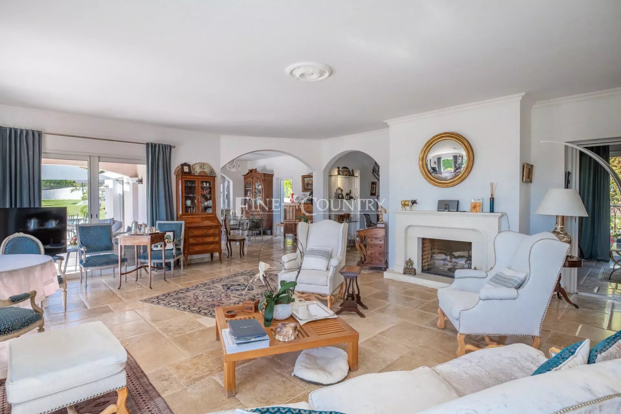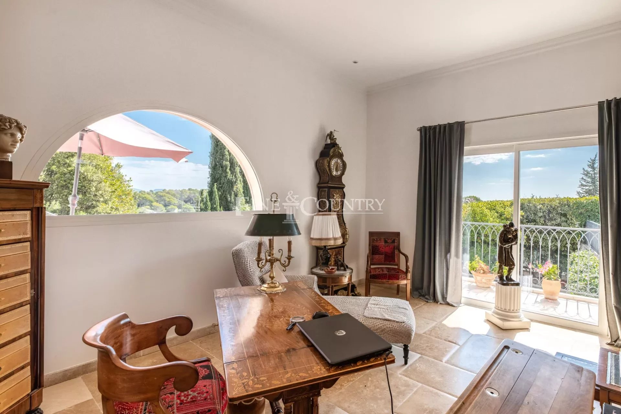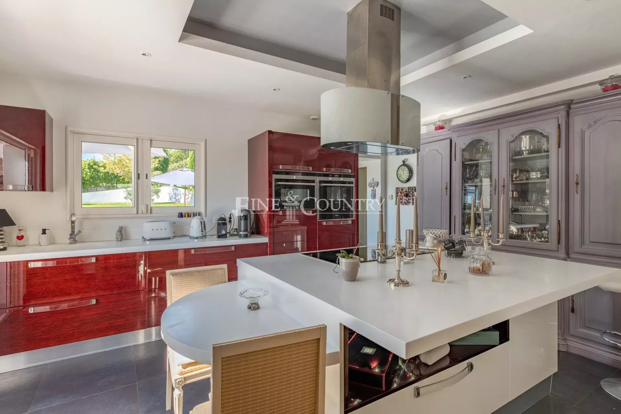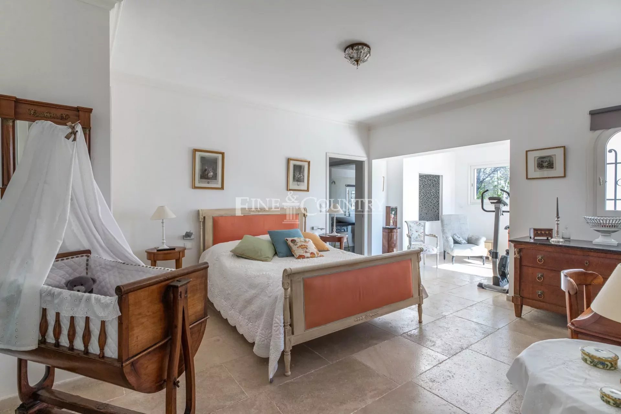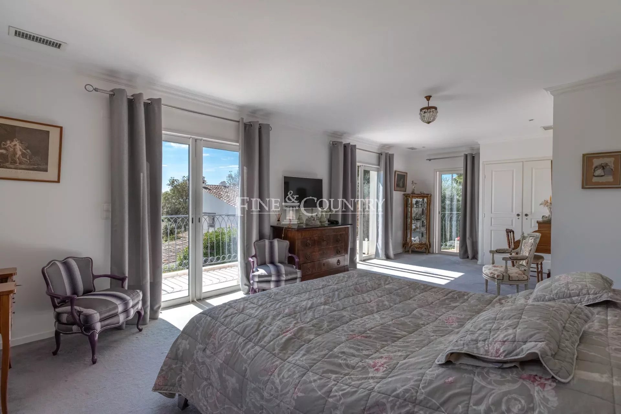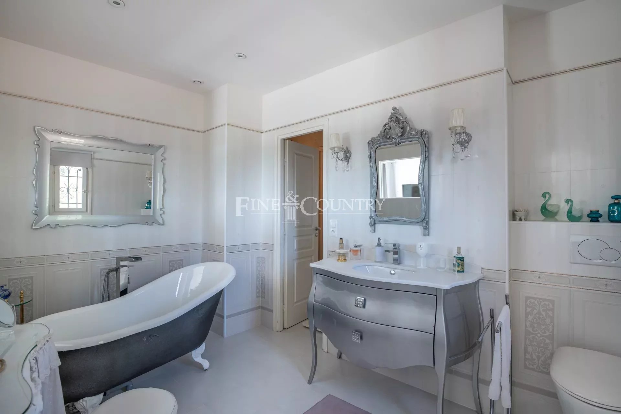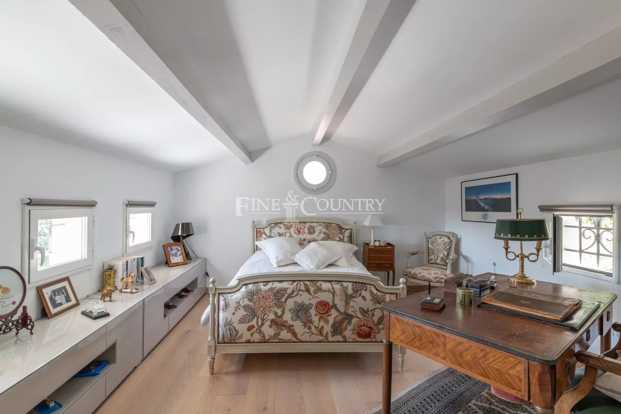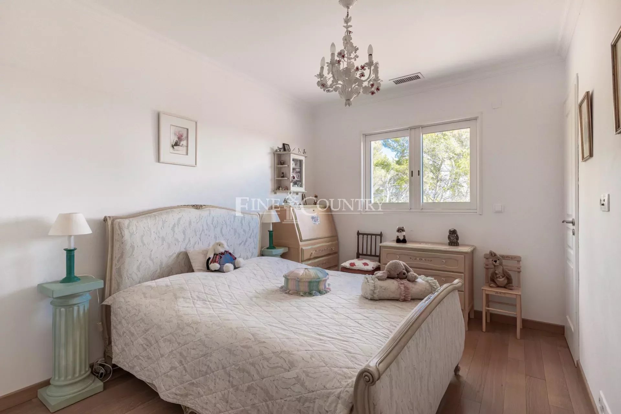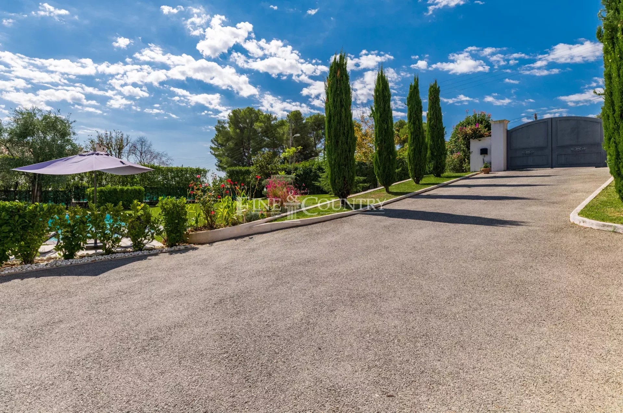Overview
Ref. 102022-001 - Ref. 102022-001 This modern villa is of exceptional quality and located in a very quiet residential neighbourhood within walking distance of the Foundation Maeght in St Paul de Vence.
It comprises a total of 392m² of living space divided into three levels, with 6 bedrooms and 5 bathrooms in total:
On arriving in the entrance hall on the ground floor one has open access to the spacious living area with a fireplace, office space, a dining area and fitted kitchen. Each of these areas have pocket doors and have direct access to covered and uncovered terraces and a mostly flat garden. There is a salt water, heated swimming pool of 11m x 4m.
On this level there is also a bedroom with an ensuite bathroom and dressing room, and a separate TV room.
The Master bedroom with ensuite bathroom and two balconies is on the upper level, along with two other bedrooms and a bathroom. From this level there are pleasant open views of the countryside, and even a glimpse of the sea.
The basement level has been transformed to include an apartment of 110m² with two bedrooms, each with an ensuite bathroom. Attached to the generous living area, preparation has been made and plumbing is in place for an open plan kitchen, ready for the new owners to install according to their wishes (or they may equally choose not to). The apartment has a separate entrance but is also accessed by a staircase from the ground floor.
Also, on the basement level is a wellness area with a jacuzzi and sauna, and a large room which can be a gym, cinema, playroom or extra office space, depending on the needs of the new owners and their preferences.
The floors are stone with underfloor heating, and there is an alarm system, an irrigation system for the garden, centralised command for shutters throughout the house, air-conditioning in the bedrooms, and outdoor lights; just some of the features of this ten-year-old quality construction.
There is a garage for 2 cars and spacious outside parking for several more cars.
A final point of interest to some; it is possible to install a lift to service all three levels.
Summary
- Rooms 8 rooms
- Surface 392 m²
- Heating Convector, Electric, Individual
- Hot water Hot water tank
- Used water Main drainage
- Condition Excellent condition
- Orientation South South-west
- View Sea Countryside
- Built in 2012
- Availability Free
Areas
- 1 Land 2200 m²
- 1 Entrance 12 m²
- 1 Living-room 55 m²
- 1 Study 16 m²
- 1 Dining room 21 m²
- 1 Kitchen 18 m²
- 1 Laundry room 14 m²
- 1 Living room/dining area 12 m²
- 4 Bedrooms 30 m², 16 m², 16 m²
- 2 Shower rooms / Lavatories 11 m², 5 m²
- 2 Walk-in wardrobes 6 m², 5 m²
- 1 Principal bedroom 31 m²
- 1 Bathroom / Lavatory 10 m²
- 1 Children's room 9 m²
- 1 Spa 40 m²
- 1 Play room 72 m²
- 1 Garage 35 m²
- 1 Living/dining/kitchen area 54 m²
Services
- Water softener
- Air-conditioning
- Internet
- Fireplace
- Double glazing
- Sliding windows
- Jacuzzi
- Electric shutters
- Irrigation sprinkler
- Fence
- Outdoor lighting
- Optical fiber
- Alarm system
- Electric gate
- Videophone
- Swimming pool
- Sauna
Proximities
- Airport 15 minute
- Highway 10 minute
- Movies 7 minute
- Nursery 10 minute
- Primary school 5 minute
- Secondary school 10 minute
- Hospital/clinic 10 minute
- Doctor 5 minute
- Sea 15 minute
- Ski slope 60 minute
- Beach 15 minute
- Sport center 7 minute
- Supermarket 7 minute
- Tennis 7 minute
Energy efficiency
Legal informations
- Seller’s fees
- Property tax3,800 €
- RSACADC 0605 2021 000 000 759
- View our Fee plans
- No ongoing procedures

